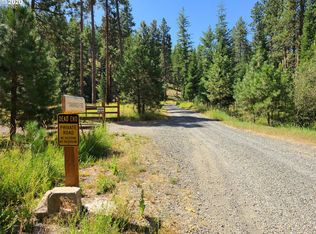Unique 2 bed, 1.5 bath house on 15.98 wooded acres. Large wrap around deck is great for entertaining and enjoying the beautiful pond and mountain views. Rustic cabin feel inside. Open living and kitchen area with large rock fireplace, for cozy warmth in winter months. Plenty of room to work in the shop plus room left over for RV, boat, snowmobiles & all the toys. Full concrete floor, plus extra storage under the deck for more storage! Secluded and peaceful living. Appointment only!
This property is off market, which means it's not currently listed for sale or rent on Zillow. This may be different from what's available on other websites or public sources.

