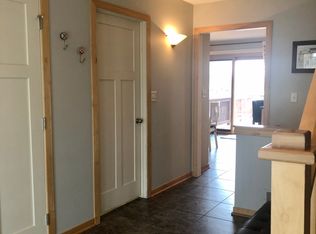Fabulous location for this SW Rochester 2-Story that is completely finished on a walk-out lot. New roof in August 2019 with top of the line, high end shingles. You are going to love this home which features dark woodwork, paneled doors, built-in cabinetry, new Maple floors in 2020 through kitchen with arched opening and columns to main floor family room. All the bedrooms are oversized and large with master bedroom having a large walk in closet, tray ceiling and ceiling fan. There are 2-gas fireplaces, tiled backsplash and 2nd kitchenette in lower level and more everywhere you look! On the outside be sure to notice the large covered front porch with maintenance free decking, large backyard deck that faces east to enjoy those great MN evenings in the shade. Check this out today in person! Look for the 3D Virtual Tour available.
This property is off market, which means it's not currently listed for sale or rent on Zillow. This may be different from what's available on other websites or public sources.
