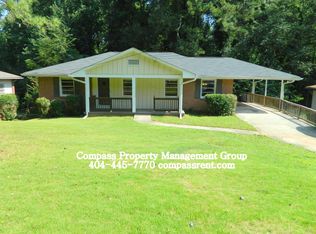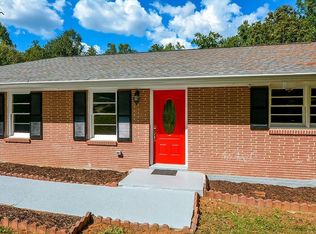STUNNING REMODEL with farmhouse designer touches throughout! This large open floor plan will not disappoint with upgrades! The home offers beautiful details such as the modern staircase, floating shelves and judges paneling! The yard is spacious and private and located down a quiet street minutes from downtown Decatur. Conveniently located near incredible restaurants and boutiques. The basement is a great space to entertain and includes space for an office or bonus room. See this property today, it will not last long!!!
This property is off market, which means it's not currently listed for sale or rent on Zillow. This may be different from what's available on other websites or public sources.

