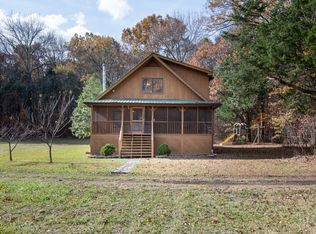Closed
$374,377
3398 Poplar Hill Rd, Watertown, TN 37184
3beds
2,100sqft
Manufactured On Land, Residential
Built in 1997
10.13 Acres Lot
$436,600 Zestimate®
$178/sqft
$1,973 Estimated rent
Home value
$436,600
$406,000 - $472,000
$1,973/mo
Zestimate® history
Loading...
Owner options
Explore your selling options
What's special
This is THE ONE. Remodeled and sitting on 10 private acres 3398 Poplar Hill offers up rocking chair front covered porch & large back deck perfect for enjoying wildlife & sounds of nature. New HVAC, carpet, vinyl, kitchen cabinetry, light fixtures and landscaping makes this home move-in ready. The kitchen boasts white shaker cabinetry w/ custom island, and new SS Whirlpool Appl. The master suite includes a walk in closet and an add'l room; perfect for office or nursery, double vanities, 5' shower & lots of cabinets. An oversized 1 car garage previously used as a workshop with electricity and air ventilation completes this magnificent property. Property septic approval is 3 bedroom.
Zillow last checked: 8 hours ago
Listing updated: May 26, 2023 at 01:23pm
Listing Provided by:
Lynda C. Burge 615-485-8200,
RE/MAX West Main Realty,
Becky H Andrews 615-969-6751,
RE/MAX West Main Realty
Bought with:
Angela Knee, 317277
Crye-Leike, Inc., REALTORS
Source: RealTracs MLS as distributed by MLS GRID,MLS#: 2504443
Facts & features
Interior
Bedrooms & bathrooms
- Bedrooms: 3
- Bathrooms: 2
- Full bathrooms: 2
- Main level bedrooms: 3
Bedroom 1
- Features: Suite
- Level: Suite
- Area: 208 Square Feet
- Dimensions: 16x13
Bedroom 2
- Features: Walk-In Closet(s)
- Level: Walk-In Closet(s)
- Area: 143 Square Feet
- Dimensions: 13x11
Bedroom 3
- Features: Walk-In Closet(s)
- Level: Walk-In Closet(s)
- Area: 143 Square Feet
- Dimensions: 13x11
Bedroom 4
- Features: Walk-In Closet(s)
- Level: Walk-In Closet(s)
- Area: 130 Square Feet
- Dimensions: 13x10
Den
- Features: Combination
- Level: Combination
- Area: 135 Square Feet
- Dimensions: 9x15
Dining room
- Features: Formal
- Level: Formal
- Area: 117 Square Feet
- Dimensions: 13x9
Kitchen
- Features: Eat-in Kitchen
- Level: Eat-in Kitchen
- Area: 256 Square Feet
- Dimensions: 16x16
Living room
- Area: 260 Square Feet
- Dimensions: 13x20
Heating
- Central
Cooling
- Central Air, Electric
Appliances
- Included: Dishwasher, Microwave, Electric Oven, Electric Range
- Laundry: Utility Connection
Features
- Ceiling Fan(s), Walk-In Closet(s), Primary Bedroom Main Floor
- Flooring: Carpet, Vinyl
- Basement: Crawl Space
- Has fireplace: No
Interior area
- Total structure area: 2,100
- Total interior livable area: 2,100 sqft
- Finished area above ground: 2,100
Property
Parking
- Total spaces: 1
- Parking features: Detached
- Garage spaces: 1
Features
- Levels: One
- Stories: 1
- Patio & porch: Porch, Covered, Deck
Lot
- Size: 10.13 Acres
- Features: Wooded
Details
- Parcel number: 090 01404 000
- Special conditions: Owner Agent
Construction
Type & style
- Home type: MobileManufactured
- Architectural style: Ranch
- Property subtype: Manufactured On Land, Residential
Materials
- Vinyl Siding
- Roof: Asphalt
Condition
- New construction: No
- Year built: 1997
Utilities & green energy
- Sewer: Septic Tank
- Water: Public
- Utilities for property: Electricity Available, Water Available
Community & neighborhood
Location
- Region: Watertown
- Subdivision: Poplar Hill Rd
Price history
| Date | Event | Price |
|---|---|---|
| 5/26/2023 | Sold | $374,377-0.2%$178/sqft |
Source: | ||
| 5/19/2023 | Pending sale | $375,000+7.2%$179/sqft |
Source: | ||
| 4/24/2023 | Contingent | $349,900$167/sqft |
Source: | ||
| 4/21/2023 | Listed for sale | $349,900+94.4%$167/sqft |
Source: | ||
| 2/8/2023 | Sold | $180,000+453.8%$86/sqft |
Source: Public Record Report a problem | ||
Public tax history
| Year | Property taxes | Tax assessment |
|---|---|---|
| 2024 | $1,107 | $57,975 |
| 2023 | $1,107 +85.2% | $57,975 +85.2% |
| 2022 | $597 | $31,300 |
Find assessor info on the county website
Neighborhood: 37184
Nearby schools
GreatSchools rating
- 5/10Watertown Elementary SchoolGrades: PK-8Distance: 4.9 mi
- 6/10Watertown High SchoolGrades: 9-12Distance: 5.7 mi
- 7/10Watertown Middle SchoolGrades: 6-8Distance: 5 mi
Schools provided by the listing agent
- Elementary: Watertown Elementary
- Middle: Watertown Middle School
- High: Watertown High School
Source: RealTracs MLS as distributed by MLS GRID. This data may not be complete. We recommend contacting the local school district to confirm school assignments for this home.
Get a cash offer in 3 minutes
Find out how much your home could sell for in as little as 3 minutes with a no-obligation cash offer.
Estimated market value$436,600
Get a cash offer in 3 minutes
Find out how much your home could sell for in as little as 3 minutes with a no-obligation cash offer.
Estimated market value
$436,600
