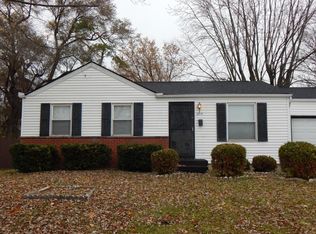You'll want to see this spacious ranch style home located on the east side of Columbus. It boasts an open concept, beautifully refinished hardwood floors, updated kitchen with appliances, 4 bedrooms, 2 beautiful bath rooms and a finished lower level that adds to the usable living space. There's nothing left to do here but move in! Call now for a private showing.
This property is off market, which means it's not currently listed for sale or rent on Zillow. This may be different from what's available on other websites or public sources.
