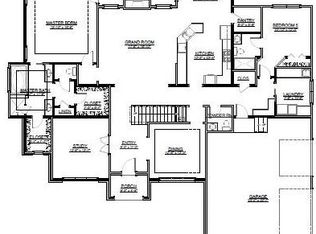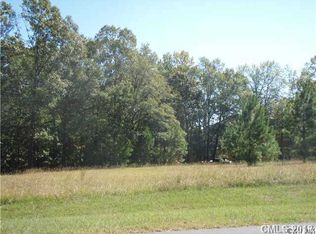Large vaulted Master downstairs, 2 walk in closets, open tiled shower and Jacuzzi. Screen porch w/privacy & trees. Open floor plan w/granite, kitchen, butler. Custom cabinets w/pull out drawers. Keeping room w/gas FP. Upstairs: 2 large bedrooms 1 bath. Media room w/frig, dishwasher, microwave. Separate play/exercise room. Floored attic spaces.
This property is off market, which means it's not currently listed for sale or rent on Zillow. This may be different from what's available on other websites or public sources.

