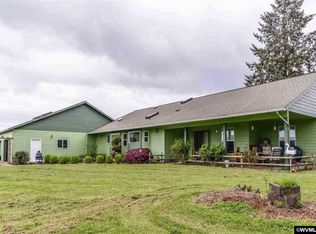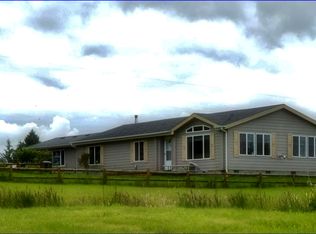Accepted Offer with Contingencies. HUGE PRICE REDUCTION! Enjoy the beauty of country living on this 29.66 acre country farm. The 2398 Sq Ft home remodeled in 2004 has 4 bedrooms, 2.5 baths, office, A/C, and large laundry room.Updated countertops and cabinets. Solar electric system installed Jan 1012. Water rights on 20 acres and a 50x60 barn. 30x40 shop with 220, three animal sheds and green house makes this a fully functional dream farm. Two spring fed ponds. Ideal for livestock, and hay and grass seed production.
This property is off market, which means it's not currently listed for sale or rent on Zillow. This may be different from what's available on other websites or public sources.


