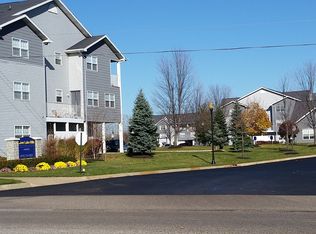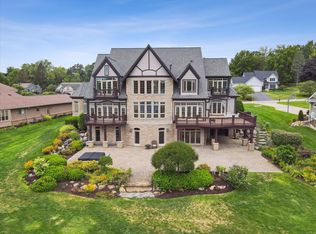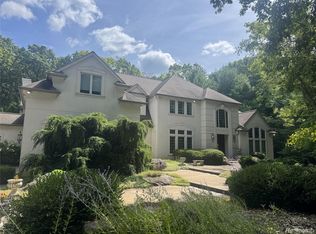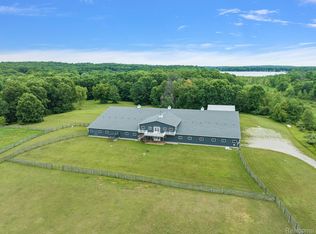TO BE BUILT! Discover the pinnacle of luxury living with this brand-new custom home to be built on the pristine shores of Silver Lake in Fenton.
This architectural masterpiece is a stunning fusion of modern design and
natural beauty. With its bold geometric lines, expansive glass walls this home is a statement
of contemporary elegance.
Designed for both luxury and function, the home boasts an open floor
plan with a first-floor primary suite, featuring a spa-like master bath
and a spacious walk-in closet. The second floor offers three
generously sized bedrooms, each with its own ensuite bathroom and walk-in
closet, as well as a convenient laundry room.
The lower level is a retreat of its own, featuring a private bedroom
with a full bath, a spacious recreation area, a state-of-the-art golf
simulator room, and a versatile exercise room or office.
The exterior features a sophisticated blend of
natural stone, warm wood accents, and striking black finishes,
creating a timeless yet bold aesthetic. Multiple terraces and outdoor living spaces are strategically
positioned to capture breathtaking views of Silver Lake. The expansive
patio features a built-in fire pit, an elegant outdoor dining area,
and ample lounge space perfect for entertaining or unwinding in
complete serenity.
With its unrivaled location and impeccable modern aesthetic, this
Silver Lake estate offers an exclusive retreat where architecture and
nature exist in perfect harmony.
For sale
$3,500,000
3397 W Silver Lake Rd, Fenton, MI 48430
5beds
8,240sqft
Est.:
Single Family Residence
Built in 2025
1.06 Acres Lot
$-- Zestimate®
$425/sqft
$-- HOA
What's special
- 259 days |
- 926 |
- 25 |
Zillow last checked: 8 hours ago
Listing updated: November 12, 2025 at 06:09am
Listed by:
Shane Adams 810-233-3500,
RE/MAX Select 810-238-8888
Source: Realcomp II,MLS#: 20250012540
Tour with a local agent
Facts & features
Interior
Bedrooms & bathrooms
- Bedrooms: 5
- Bathrooms: 7
- Full bathrooms: 5
- 1/2 bathrooms: 2
Primary bedroom
- Level: Entry
- Area: 240
- Dimensions: 15 x 16
Bedroom
- Level: Basement
- Area: 196
- Dimensions: 14 x 14
Bedroom
- Level: Second
- Area: 180
- Dimensions: 12 x 15
Bedroom
- Level: Second
- Area: 208
- Dimensions: 13 x 16
Bedroom
- Level: Second
- Area: 195
- Dimensions: 13 x 15
Primary bathroom
- Level: Entry
Other
- Level: Basement
Other
- Level: Second
Other
- Level: Second
Other
- Level: Second
Other
- Level: Entry
Other
- Level: Basement
Dining room
- Level: Entry
- Area: 240
- Dimensions: 15 x 16
Family room
- Level: Basement
- Area: 738
- Dimensions: 41 x 18
Flex room
- Level: Basement
- Area: 154
- Dimensions: 11 x 14
Kitchen
- Level: Entry
- Area: 225
- Dimensions: 15 x 15
Laundry
- Level: Second
- Area: 66
- Dimensions: 6 x 11
Living room
- Level: Entry
- Area: 414
- Dimensions: 18 x 23
Mud room
- Level: Entry
- Area: 60
- Dimensions: 6 x 10
Other
- Level: Entry
- Area: 72
- Dimensions: 12 x 6
Heating
- Forced Air, Natural Gas
Features
- Basement: Finished,Walk Out Access
- Has fireplace: No
Interior area
- Total interior livable area: 8,240 sqft
- Finished area above ground: 4,120
- Finished area below ground: 4,120
Property
Parking
- Total spaces: 3
- Parking features: Three Car Garage, Attached, Direct Access
- Attached garage spaces: 3
Features
- Levels: Two
- Stories: 2
- Entry location: GroundLevelwSteps
- Patio & porch: Deck, Patio
- Pool features: None
- On waterfront: Yes
- Waterfront features: All Sports Lake, Direct Water Frontage, Lake Front
- Body of water: Silver Lake
Lot
- Size: 1.06 Acres
- Dimensions: 544 x 40 x 644 x 186
Details
- Parcel number: 5327100012
- Special conditions: Short Sale No,Standard
Construction
Type & style
- Home type: SingleFamily
- Architectural style: Other
- Property subtype: Single Family Residence
Materials
- Other
- Foundation: Basement, Poured
Condition
- New construction: No
- Year built: 2025
Utilities & green energy
- Sewer: Sewer At Street
- Water: Other
Community & HOA
HOA
- Has HOA: No
Location
- Region: Fenton
Financial & listing details
- Price per square foot: $425/sqft
- Tax assessed value: $392,400
- Annual tax amount: $1,355
- Date on market: 2/28/2025
- Cumulative days on market: 259 days
- Listing agreement: Exclusive Right To Sell
- Listing terms: Cash,Conventional
Estimated market value
Not available
Estimated sales range
Not available
$7,027/mo
Price history
Price history
| Date | Event | Price |
|---|---|---|
| 4/14/2025 | Listed for sale | $3,500,000+1421.7%$425/sqft |
Source: | ||
| 1/5/2024 | Sold | $230,000-11.5%$28/sqft |
Source: | ||
| 10/5/2023 | Pending sale | $259,900$32/sqft |
Source: | ||
| 8/8/2023 | Price change | $259,900-13.3%$32/sqft |
Source: | ||
| 2/15/2023 | Price change | $299,900-29.4%$36/sqft |
Source: | ||
Public tax history
Public tax history
| Year | Property taxes | Tax assessment |
|---|---|---|
| 2024 | $1,355 | $196,200 +89.4% |
| 2023 | -- | $103,600 +15.2% |
| 2022 | -- | $89,900 |
Find assessor info on the county website
BuyAbility℠ payment
Est. payment
$22,489/mo
Principal & interest
$17297
Property taxes
$3967
Home insurance
$1225
Climate risks
Neighborhood: 48430
Nearby schools
GreatSchools rating
- 8/10North Road Elementary SchoolGrades: K-5Distance: 1.4 mi
- 5/10Andrew G. Schmidt Middle SchoolGrades: 6-8Distance: 1.3 mi
- 9/10Fenton Senior High SchoolGrades: 9-12Distance: 1.4 mi
- Loading
- Loading






