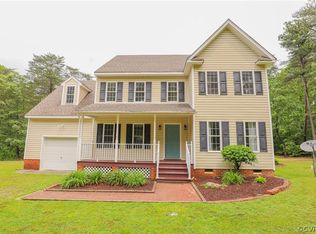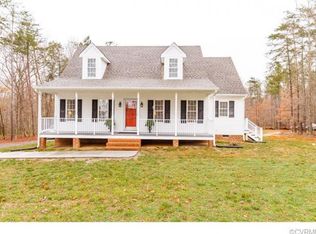Mosey down the winding driveway to find at the end this beautiful home just bursting with ambiance and appeal. Have some morning coffee on your deck and celebrate the day with a glass of wine rocking on the front porch. Collect eggs fresh from the hens in your 2 chicken coops or enjoy walking the trails on your own 5-acre wood. The home itself offers a very flexible floor plan--the spacious bedroom on the first floor (ensuite with a large walk-in closet) could be the master or the two large bedrooms on the 2nd floor could be a wonderful retreat. The shed outside (which does convey) is great for storage or could even be used as a tack room and run-in for horses. Two fenced in areas in the back and side yards. This lovely Cape and surrounding land are just perfect--large enough to ensure privacy yet small enough to be easily manageable. And be sure to stop by for a photo op in the "loveseat" tree!
This property is off market, which means it's not currently listed for sale or rent on Zillow. This may be different from what's available on other websites or public sources.

