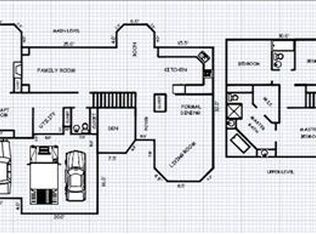Sold
Price Unknown
3397 S Riva Ridge Way, Boise, ID 83709
6beds
3baths
3,576sqft
Single Family Residence
Built in 1989
0.54 Acres Lot
$726,000 Zestimate®
$--/sqft
$4,176 Estimated rent
Home value
$726,000
$675,000 - $777,000
$4,176/mo
Zestimate® history
Loading...
Owner options
Explore your selling options
What's special
Space, space, and more space. This home features six bedrooms and three full bathrooms along with an office or formal dining room, and a massive bonus/recreation area with room for ping pong, a theater room, you name it! The primary suite bathroom has been remodeled including a beautiful walk-in shower with dual heads. The energy efficient basement has its own separate entrance with three large bedrooms, a full bathroom, and multiple storage closets and rooms. The space doesn't stopon the inside. Step out onto the semi-covered back patio and take in the expanse of the approximately half acre lot including a custom built in-ground pool! Plenty of space for a dog run, garden boxes, a tennis court, fire pit, etc. Mature trees provide great views and shade in the summer. The home is centrally located with great access to the valley. Local shopping and connectivity to other areas via the freeway are mere minutes away. Lots and homes of this size are a rare find.
Zillow last checked: 8 hours ago
Listing updated: May 02, 2024 at 04:28pm
Listed by:
Lane Ranstrom 208-869-9885,
The Agency Boise
Bought with:
Sheree Coles
Silvercreek Realty Group
Source: IMLS,MLS#: 98901816
Facts & features
Interior
Bedrooms & bathrooms
- Bedrooms: 6
- Bathrooms: 3
- Main level bathrooms: 2
- Main level bedrooms: 3
Primary bedroom
- Level: Main
Bedroom 2
- Level: Main
Bedroom 3
- Level: Main
Bedroom 4
- Level: Lower
Bedroom 5
- Level: Lower
Office
- Level: Main
Heating
- Forced Air, Natural Gas
Cooling
- Central Air
Appliances
- Included: Gas Water Heater, Tank Water Heater, Dishwasher, Disposal, Microwave, Oven/Range Freestanding, Water Softener Owned
Features
- Bath-Master, Bed-Master Main Level, Split Bedroom, Den/Office, Formal Dining, Family Room, Great Room, Rec/Bonus, Double Vanity, Central Vacuum Plumbed, Walk-In Closet(s), Breakfast Bar, Pantry, Laminate Counters, Number of Baths Main Level: 2, Number of Baths Below Grade: 1, Bonus Room Level: Down
- Has basement: No
- Number of fireplaces: 1
- Fireplace features: One
Interior area
- Total structure area: 3,576
- Total interior livable area: 3,576 sqft
- Finished area above ground: 1,916
- Finished area below ground: 1,660
Property
Parking
- Total spaces: 3
- Parking features: Attached, Driveway
- Attached garage spaces: 3
- Has uncovered spaces: Yes
Features
- Levels: Single with Below Grade
- Exterior features: Dog Run
- Has private pool: Yes
- Pool features: In Ground, Pool, Private
Lot
- Size: 0.54 Acres
- Features: 1/2 - .99 AC, Garden, Sidewalks, Cul-De-Sac, Auto Sprinkler System, Partial Sprinkler System
Details
- Parcel number: R1277150320
Construction
Type & style
- Home type: SingleFamily
- Property subtype: Single Family Residence
Materials
- Frame, Masonry, Wood Siding
- Foundation: Slab
- Roof: Composition
Condition
- Year built: 1989
Utilities & green energy
- Sewer: Septic Tank
- Water: Public
- Utilities for property: Cable Connected, Broadband Internet
Community & neighborhood
Location
- Region: Boise
- Subdivision: Canonero West
Other
Other facts
- Listing terms: Cash,Consider All,Conventional,FHA,VA Loan,Other
- Ownership: Fee Simple
Price history
Price history is unavailable.
Public tax history
| Year | Property taxes | Tax assessment |
|---|---|---|
| 2025 | $1,864 +1.1% | $617,800 +6% |
| 2024 | $1,845 -21.7% | $582,800 +8.5% |
| 2023 | $2,356 +8.5% | $536,900 -18.3% |
Find assessor info on the county website
Neighborhood: Southwest Ada County
Nearby schools
GreatSchools rating
- 8/10Pepper Ridge Elementary SchoolGrades: PK-5Distance: 0.8 mi
- 7/10Lewis & Clark Middle SchoolGrades: 6-8Distance: 2.8 mi
- 8/10Mountain View High SchoolGrades: 9-12Distance: 2.2 mi
Schools provided by the listing agent
- Elementary: Pepper Ridge
- Middle: Lewis and Clark
- High: Mountain View
- District: West Ada School District
Source: IMLS. This data may not be complete. We recommend contacting the local school district to confirm school assignments for this home.
