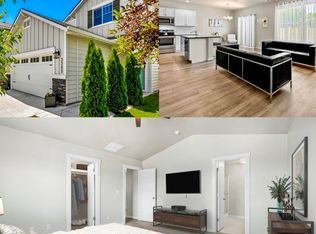Sold
Price Unknown
3397 S Daybreak Ave, Meridian, ID 83642
3beds
3baths
2,070sqft
Single Family Residence
Built in 2018
3,920.4 Square Feet Lot
$452,500 Zestimate®
$--/sqft
$2,182 Estimated rent
Home value
$452,500
$430,000 - $475,000
$2,182/mo
Zestimate® history
Loading...
Owner options
Explore your selling options
What's special
Beautiful 2070 SF home in SE Meridian offering 3 bedrooms, 2.5 baths, bonus room, and tons of upgrades for an unbelievable price! Wonderful open floorplan for entertaining with a dream kitchen that includes upgraded cabinets with soft-close drawers and cabinets, quartz countertops with full subway tile backsplash, farm sink, walk-in pantry, stainless appliances, and large center island with eating bar. Spacious dining area for large family dinners, big living room, tiled entryway with large coat closet, mud room with bench and coat rack plus 1/2 bath coming in from garage. High ceilings and upgraded doors & light fixtures throughout, wood-framed mirrors in all 3 bathrooms. Spacious upstairs laundry room with storage closet and counterspace for folding clothes. Nice upstairs bonus room for kid's play. Huge master suite with large walk-in closet, two-sink vanity, deep tub, and separate walk-in shower. Sun Valley textured walls, lovely LVP-type flooring, and upgraded carpeting throughout. No rear neighbors!
Zillow last checked: 8 hours ago
Listing updated: May 12, 2023 at 10:23pm
Listed by:
Debbie Lampman 208-880-1455,
Homes of Idaho
Bought with:
Robert Renteria
Keller Williams Realty Boise
Source: IMLS,MLS#: 98871125
Facts & features
Interior
Bedrooms & bathrooms
- Bedrooms: 3
- Bathrooms: 3
Primary bedroom
- Level: Upper
- Area: 255
- Dimensions: 15 x 17
Bedroom 2
- Level: Upper
- Area: 110
- Dimensions: 10 x 11
Bedroom 3
- Level: Upper
- Area: 100
- Dimensions: 10 x 10
Kitchen
- Level: Main
- Area: 176
- Dimensions: 11 x 16
Living room
- Level: Main
- Area: 247
- Dimensions: 13 x 19
Heating
- Forced Air, Natural Gas
Cooling
- Central Air
Appliances
- Included: Gas Water Heater, Tank Water Heater, Dishwasher, Disposal, Microwave, Oven/Range Freestanding, Refrigerator, Water Softener Owned
Features
- Bath-Master, Great Room, Rec/Bonus, Double Vanity, Walk-In Closet(s), Breakfast Bar, Pantry, Kitchen Island, Granit/Tile/Quartz Count, Number of Baths Upper Level: 2, Bonus Room Size: 11x15, Bonus Room Level: Upper
- Has basement: No
- Has fireplace: No
Interior area
- Total structure area: 2,070
- Total interior livable area: 2,070 sqft
- Finished area above ground: 2,070
- Finished area below ground: 0
Property
Parking
- Total spaces: 2
- Parking features: Attached, Driveway
- Attached garage spaces: 2
- Has uncovered spaces: Yes
Features
- Levels: Two
Lot
- Size: 3,920 sqft
- Dimensions: 93.5 x 40
- Features: Sm Lot 5999 SF, Irrigation Available, Sidewalks, Auto Sprinkler System, Full Sprinkler System, Pressurized Irrigation Sprinkler System
Details
- Parcel number: R7909910810
Construction
Type & style
- Home type: SingleFamily
- Property subtype: Single Family Residence
Materials
- Frame, Stone, HardiPlank Type
- Foundation: Crawl Space
- Roof: Composition,Architectural Style
Condition
- Year built: 2018
Utilities & green energy
- Water: Public
- Utilities for property: Sewer Connected, Cable Connected, Broadband Internet
Community & neighborhood
Location
- Region: Meridian
- Subdivision: Silverwater
HOA & financial
HOA
- Has HOA: Yes
- HOA fee: $300 annually
Other
Other facts
- Listing terms: Cash,Conventional,FHA,VA Loan
- Ownership: Fee Simple,Fractional Ownership: No
- Road surface type: Paved
Price history
Price history is unavailable.
Public tax history
| Year | Property taxes | Tax assessment |
|---|---|---|
| 2025 | $2,078 +41.7% | $419,000 +0.4% |
| 2024 | $1,466 -23.4% | $417,500 +5% |
| 2023 | $1,914 +13.2% | $397,800 -18.1% |
Find assessor info on the county website
Neighborhood: 83642
Nearby schools
GreatSchools rating
- 8/10Mary Mc Pherson Elementary SchoolGrades: PK-5Distance: 0.9 mi
- 10/10Victory Middle SchoolGrades: 6-8Distance: 1.2 mi
- 6/10Meridian High SchoolGrades: 9-12Distance: 3.1 mi
Schools provided by the listing agent
- Elementary: Mary McPherson
- Middle: Victory
- High: Meridian
- District: West Ada School District
Source: IMLS. This data may not be complete. We recommend contacting the local school district to confirm school assignments for this home.

