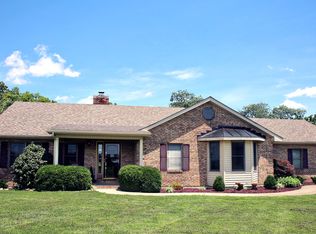Sold for $795,000 on 05/19/25
$795,000
3397 Maysville Rd, Carlisle, KY 40311
4beds
3,947sqft
Farm
Built in 2007
10 Acres Lot
$803,200 Zestimate®
$201/sqft
$3,081 Estimated rent
Home value
$803,200
Estimated sales range
Not available
$3,081/mo
Zestimate® history
Loading...
Owner options
Explore your selling options
What's special
This Incredible 10 Acre Farm Has An Absolutely Gorgeous Custom home, Almost 4,000 Sq ft. Primary Bedroom On The First Floor With Spacious Bathroom And Walk In Closet With Laundry Room, Adjacent. Another Guest Room/ Sitting Room On The First Floor With A lovely Sun Porch Off The Open Kitchen Complete With Granite And custom, Fine Touches. Gas Fireplaces and Skylights Complete The ambience. Two Bedrooms Upstairs, Both with En Suite bathrooms, and a Bonus Room. This House has Fabulous custom Woodwork And Finishes Throughout. Interior And Exterior have Been Completely painted And Updated In Recent Years. Property Is Fully Fenced With a 3 Stall Barn With Tackroom, New Fencing With Auto Waterers. This Property Is Net door to A 30 Acre Farm With House For Sale, MLS 24010286.
Zillow last checked: 8 hours ago
Listing updated: September 02, 2025 at 04:36pm
Listed by:
Alysia Niva 408-832-7660,
Century 21 Advantage Realty - Georgetown
Bought with:
Alysia Niva, 252766
Century 21 Advantage Realty - Georgetown
Source: Imagine MLS,MLS#: 24018428
Facts & features
Interior
Bedrooms & bathrooms
- Bedrooms: 4
- Bathrooms: 4
- Full bathrooms: 3
- 1/2 bathrooms: 1
Bathroom 1
- Description: Full Bath
Bathroom 2
- Description: Full Bath
Bathroom 3
- Description: Full Bath
Bathroom 4
- Description: Half Bath
Heating
- Electric, Forced Air, Propane Tank Owned
Interior area
- Total structure area: 3,947
- Total interior livable area: 3,947 sqft
- Finished area above ground: 3,947
- Finished area below ground: 0
Property
Features
- Levels: Two
- Has view: Yes
- View description: Rural, Trees/Woods, Farm
Lot
- Size: 10 Acres
- Dimensions: 10.60
Details
- Parcel number: 0160000010.22
Construction
Type & style
- Home type: SingleFamily
- Architectural style: Craftsman
- Property subtype: Farm
Condition
- New construction: No
- Year built: 2007
Utilities & green energy
- Sewer: Septic Tank
- Water: Public
Community & neighborhood
Location
- Region: Carlisle
- Subdivision: Rural
Price history
| Date | Event | Price |
|---|---|---|
| 5/19/2025 | Sold | $795,000-2.9%$201/sqft |
Source: | ||
| 9/25/2024 | Contingent | $819,000$207/sqft |
Source: | ||
| 9/1/2024 | Listed for sale | $819,000+128.8%$207/sqft |
Source: | ||
| 7/19/2019 | Sold | $358,000-4.5%$91/sqft |
Source: | ||
| 4/3/2017 | Pending sale | $375,000$95/sqft |
Source: Turf Town Properties #1512196 | ||
Public tax history
| Year | Property taxes | Tax assessment |
|---|---|---|
| 2022 | $3,263 +1.2% | $358,000 |
| 2021 | $3,225 +0.3% | $358,000 |
| 2020 | $3,214 -1% | $358,000 -4.5% |
Find assessor info on the county website
Neighborhood: 40311
Nearby schools
GreatSchools rating
- 3/10Nicholas County Elementary SchoolGrades: PK-6Distance: 2.3 mi
- 5/10Nicholas County High SchoolGrades: 7-12Distance: 2.4 mi
Schools provided by the listing agent
- Elementary: Nicholas Co
- Middle: Nicholas Co
- High: Nicholas Co
Source: Imagine MLS. This data may not be complete. We recommend contacting the local school district to confirm school assignments for this home.

Get pre-qualified for a loan
At Zillow Home Loans, we can pre-qualify you in as little as 5 minutes with no impact to your credit score.An equal housing lender. NMLS #10287.
