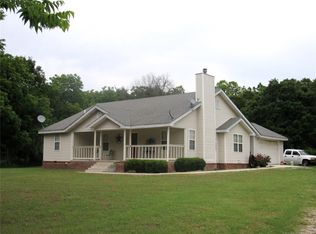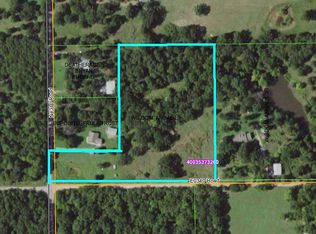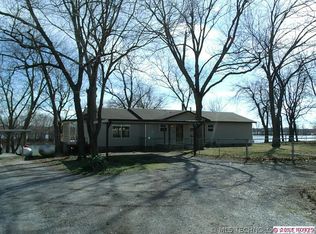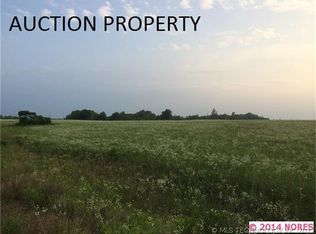Sold for $318,900
$318,900
33966 S 4310th Rd, Big Cabin, OK 74332
3beds
1,456sqft
Single Family Residence
Built in 2004
3.2 Acres Lot
$353,500 Zestimate®
$219/sqft
$1,468 Estimated rent
Home value
$353,500
$336,000 - $371,000
$1,468/mo
Zestimate® history
Loading...
Owner options
Explore your selling options
What's special
Welcome home to a perfect blend of comfort, functionality, and rural beauty. You will discover the charm of this enchanting homestead boasting an established garden, fenced animal area, and a spacious red iron shop/barn complete with electric and water facilities. Work in comfort with an office featuring a mini-split unit, nestled within the shop/barn. Inside the inviting home, an open floor plan awaits, accentuated by a cozy Buck wood-burning stove insert fireplace and elegant tile floor. Upgrades throughout. Embrace modern connectivity wih fiber optic internet available on the property.
Zillow last checked: 10 hours ago
Listing updated: June 24, 2024 at 07:22am
Listed by:
Donna Williams 918-978-6200,
Keller Williams Premier
Bought with:
Darren DeLozier, 184377
Keller Williams Premier
Source: MLS Technology, Inc.,MLS#: 2414457 Originating MLS: MLS Technology
Originating MLS: MLS Technology
Facts & features
Interior
Bedrooms & bathrooms
- Bedrooms: 3
- Bathrooms: 2
- Full bathrooms: 2
Primary bedroom
- Description: Master Bedroom,Private Bath,Walk-in Closet
- Level: First
Bedroom
- Description: Bedroom,
- Level: First
Bedroom
- Description: Bedroom,
- Level: First
Primary bathroom
- Description: Master Bath,Bathtub,Full Bath,Separate Shower,Whirlpool
- Level: First
Bathroom
- Description: Hall Bath,Bathtub
- Level: First
Dining room
- Description: Dining Room,Combo w/ Living
- Level: First
Kitchen
- Description: Kitchen,Pantry
- Level: First
Living room
- Description: Living Room,Fireplace,Great Room
- Level: First
Utility room
- Description: Utility Room,Inside
- Level: First
Heating
- Central, Electric
Cooling
- Central Air
Appliances
- Included: Dishwasher, Microwave, Oven, Range, Electric Oven, Electric Range, Electric Water Heater
- Laundry: Washer Hookup, Electric Dryer Hookup
Features
- Dry Bar, Laminate Counters, Ceiling Fan(s)
- Flooring: Tile
- Doors: Insulated Doors
- Windows: Vinyl, Insulated Windows
- Basement: None,Crawl Space
- Number of fireplaces: 1
- Fireplace features: Wood Burning
Interior area
- Total structure area: 1,456
- Total interior livable area: 1,456 sqft
Property
Parking
- Total spaces: 2
- Parking features: Garage Faces Side
- Garage spaces: 2
Features
- Levels: One
- Stories: 1
- Patio & porch: Covered, Patio, Porch
- Exterior features: Other, Rain Gutters
- Pool features: None
- Fencing: Other,Partial
Lot
- Size: 3.20 Acres
- Features: Corner Lot, Farm, Mature Trees, Pond on Lot, Ranch, Stream/Creek, Spring
Details
- Additional structures: Second Garage, Other, Workshop
- Parcel number: 00003024N19E300500
- Horses can be raised: Yes
- Horse amenities: Horses Allowed
Construction
Type & style
- Home type: SingleFamily
- Architectural style: Ranch
- Property subtype: Single Family Residence
Materials
- Vinyl Siding, Wood Frame
- Foundation: Crawlspace
- Roof: Asphalt,Fiberglass
Condition
- Year built: 2004
Utilities & green energy
- Sewer: Septic Tank
- Water: Rural
- Utilities for property: Electricity Available, Phone Available, Water Available
Green energy
- Energy efficient items: Doors, Windows
Community & neighborhood
Security
- Security features: No Safety Shelter, Security System Owned, Smoke Detector(s)
Community
- Community features: Gutter(s), Sidewalks
Location
- Region: Big Cabin
- Subdivision: Craig Co Unplatted
Other
Other facts
- Listing terms: Conventional,FHA,USDA Loan,VA Loan
Price history
| Date | Event | Price |
|---|---|---|
| 12/30/2025 | Listing removed | $1,850$1/sqft |
Source: Zillow Rentals Report a problem | ||
| 12/12/2025 | Listing removed | $360,000$247/sqft |
Source: Northeast Oklahoma BOR #25-2496 Report a problem | ||
| 12/5/2025 | Price change | $360,000-4%$247/sqft |
Source: Northeast Oklahoma BOR #25-2496 Report a problem | ||
| 11/25/2025 | Listed for sale | $375,000$258/sqft |
Source: Northeast Oklahoma BOR #25-2496 Report a problem | ||
| 11/25/2025 | Listing removed | $375,000$258/sqft |
Source: Northeast Oklahoma BOR #25-2400 Report a problem | ||
Public tax history
| Year | Property taxes | Tax assessment |
|---|---|---|
| 2024 | $1,145 0% | $14,334 0% |
| 2023 | $1,145 +6% | $14,335 +6.1% |
| 2022 | $1,081 -1.2% | $13,513 |
Find assessor info on the county website
Neighborhood: 74332
Nearby schools
GreatSchools rating
- 5/10Vinita Elementary SchoolGrades: PK-5Distance: 12.3 mi
- 6/10Ewing Halsell Middle SchoolGrades: 6-8Distance: 12.4 mi
- 6/10Vinita High SchoolGrades: 9-12Distance: 12.8 mi
Schools provided by the listing agent
- Elementary: Vinita
- Middle: Vinita
- High: Vinita
- District: Vinita - Sch Dist (G2)
Source: MLS Technology, Inc.. This data may not be complete. We recommend contacting the local school district to confirm school assignments for this home.
Get pre-qualified for a loan
At Zillow Home Loans, we can pre-qualify you in as little as 5 minutes with no impact to your credit score.An equal housing lender. NMLS #10287.



