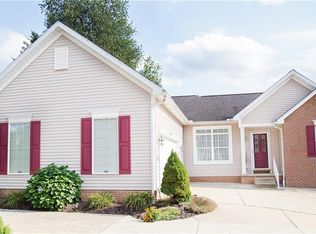Sold for $295,000
$295,000
3396 Stillwater Ave NW, Canton, OH 44708
3beds
1,820sqft
Condominium
Built in 1998
-- sqft lot
$317,700 Zestimate®
$162/sqft
$1,881 Estimated rent
Home value
$317,700
$302,000 - $334,000
$1,881/mo
Zestimate® history
Loading...
Owner options
Explore your selling options
What's special
Freestanding Condo in desirable Stillwater Condo Association a gated 55+ community. You will love this split bedroom floor plan. As you step into the foyer you will be delighted to see this open floor plan with vaulted ceilings, large windows in the great room, sunroom and master bedroom. Enjoy snacking or your morning coffee in the bright kitchen dinette while you enjoy the view through the multiple large windows and sliding glass doors in the sunroom.
Spacious dining room is perfect for large gatherings with friends and family. Primary bedroom offers tray ceiling, master bathroom with walk in shower, double vanities with plenty of counter space, linen closet, jetted tub and walk-in closet. Large basement with a crawl space, perfect spot for storage or recreation. Just off the garage is the laundry /mudroom with storage closet. Enjoy spring and summer fishing in the large pond or just sitting by the water enjoying the peaceful atmosphere.
Zillow last checked: 8 hours ago
Listing updated: March 27, 2024 at 03:30pm
Listed by:
Cindy J Householder cynthiahouseholder@howardhanna.com330-284-4262,
Howard Hanna,
Christine L DiSabatino 330-265-8417,
Howard Hanna
Bought with:
Derrick T Bailey, 2018000192
RE/MAX Trends Realty
Source: MLS Now,MLS#: 5021608Originating MLS: Stark Trumbull Area REALTORS
Facts & features
Interior
Bedrooms & bathrooms
- Bedrooms: 3
- Bathrooms: 2
- Full bathrooms: 2
- Main level bathrooms: 2
- Main level bedrooms: 3
Primary bedroom
- Description: Flooring: Carpet
- Features: Tray Ceiling(s), Walk-In Closet(s), Window Treatments
- Level: First
- Dimensions: 16 x 11
Bedroom
- Description: Flooring: Carpet
- Features: Window Treatments
- Level: First
- Dimensions: 11 x 10
Bedroom
- Description: Flooring: Carpet
- Features: Window Treatments
- Level: First
- Dimensions: 11 x 10
Dining room
- Description: Flooring: Hardwood,Wood
- Features: Chandelier
- Level: First
- Dimensions: 11 x 10
Eat in kitchen
- Description: Flooring: Hardwood
- Level: First
Entry foyer
- Level: First
Great room
- Description: Flooring: Hardwood
- Features: Fireplace, Vaulted Ceiling(s)
- Level: First
- Dimensions: 23 x 14
Sunroom
- Description: Flooring: Carpet
- Features: Vaulted Ceiling(s), Window Treatments
- Level: First
- Dimensions: 14 x 11
Heating
- Forced Air, Gas
Cooling
- Central Air
Appliances
- Included: Dishwasher, Microwave, Range, Refrigerator
- Laundry: Main Level, Laundry Room, Laundry Tub, Sink
Features
- Tray Ceiling(s), Crown Molding, Entrance Foyer, Eat-in Kitchen, High Ceilings, Open Floorplan, Recessed Lighting, Vaulted Ceiling(s), Walk-In Closet(s), Jetted Tub
- Basement: Full,Sump Pump
- Number of fireplaces: 1
- Fireplace features: Gas, Gas Log, Gas Starter, Great Room
Interior area
- Total structure area: 1,820
- Total interior livable area: 1,820 sqft
- Finished area above ground: 1,820
Property
Parking
- Parking features: Attached, Garage
- Attached garage spaces: 2
Features
- Levels: One
- Stories: 1
- Patio & porch: Deck
Lot
- Size: 10.74 Acres
Details
- Parcel number: 01621585
Construction
Type & style
- Home type: Condo
- Architectural style: Ranch
- Property subtype: Condominium
Materials
- Attic/Crawl Hatchway(s) Insulated, Frame, Vinyl Siding
- Roof: Asphalt
Condition
- Year built: 1998
Utilities & green energy
- Sewer: Public Sewer
- Water: Public
Community & neighborhood
Community
- Community features: Curbs, Fishing, Street Lights
Senior living
- Senior community: Yes
Location
- Region: Canton
- Subdivision: Stillwater
HOA & financial
HOA
- Has HOA: Yes
- HOA fee: $190 monthly
- Services included: Maintenance Grounds, Reserve Fund, Snow Removal, Trash
- Association name: Stillwater Condon Association
Other
Other facts
- Listing agreement: Exclusive Right To Sell
- Listing terms: Cash,Conventional
Price history
| Date | Event | Price |
|---|---|---|
| 3/27/2024 | Sold | $295,000$162/sqft |
Source: MLS Now #5021608 Report a problem | ||
| 3/9/2024 | Pending sale | $295,000$162/sqft |
Source: MLS Now #5021608 Report a problem | ||
| 3/5/2024 | Listed for sale | $295,000+17.1%$162/sqft |
Source: MLS Now #5021608 Report a problem | ||
| 2/2/2024 | Sold | $251,900+37.4%$138/sqft |
Source: Public Record Report a problem | ||
| 10/20/1998 | Sold | $183,400$101/sqft |
Source: Public Record Report a problem | ||
Public tax history
| Year | Property taxes | Tax assessment |
|---|---|---|
| 2024 | $3,621 +4.4% | $89,190 +13.1% |
| 2023 | $3,469 -0.1% | $78,860 |
| 2022 | $3,473 -0.4% | $78,860 |
Find assessor info on the county website
Neighborhood: 44708
Nearby schools
GreatSchools rating
- 7/10Amherst Elementary SchoolGrades: K-5Distance: 2 mi
- 7/10Jackson Middle SchoolGrades: 5-8Distance: 2.7 mi
- 8/10Jackson High SchoolGrades: 9-12Distance: 2.1 mi
Schools provided by the listing agent
- District: Jackson LSD - 7605
Source: MLS Now. This data may not be complete. We recommend contacting the local school district to confirm school assignments for this home.
Get a cash offer in 3 minutes
Find out how much your home could sell for in as little as 3 minutes with a no-obligation cash offer.
Estimated market value$317,700
Get a cash offer in 3 minutes
Find out how much your home could sell for in as little as 3 minutes with a no-obligation cash offer.
Estimated market value
$317,700
