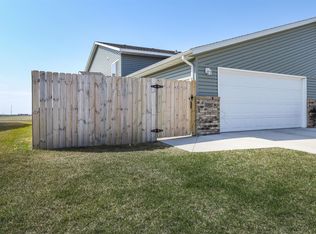Closed
Price Unknown
3396 Maple Leaf Loop S, Fargo, ND 58104
3beds
1,790sqft
Twin Home
Built in 2017
0.13 Square Feet Lot
$285,700 Zestimate®
$--/sqft
$2,059 Estimated rent
Home value
$285,700
$266,000 - $306,000
$2,059/mo
Zestimate® history
Loading...
Owner options
Explore your selling options
What's special
This well-maintained twinhome offers 3 spacious bedrooms and 2 full bathrooms, providing ample space for comfortable living. The home features a heated garage with epoxy flooring, ensuring durability and a clean, polished look. Enjoy a large, fenced-in backyard with an elevated deck, perfect for outdoor relaxation and entertaining. Located just a half mile from the 64th Avenue overpass, this home offers quick access to all that South Fargo has to offer, including shops, restaurants, and major highways. Don't miss this great opportunity to own a home in a highly sought-after location! Call for a showing TODAY!
Zillow last checked: 8 hours ago
Listing updated: September 30, 2025 at 09:24pm
Listed by:
Ryan Endres 701-388-9013,
Trilogy Real Estate,
Taylor Nagel 406-239-1232
Bought with:
Brady Good
Beyond Realty
Source: NorthstarMLS as distributed by MLS GRID,MLS#: 6696984
Facts & features
Interior
Bedrooms & bathrooms
- Bedrooms: 3
- Bathrooms: 2
- Full bathrooms: 2
Bedroom 1
- Level: Upper
Bedroom 2
- Level: Lower
Bedroom 3
- Level: Lower
Bathroom
- Level: Upper
Bathroom
- Level: Lower
Deck
- Level: Upper
Dining room
- Level: Upper
Family room
- Level: Lower
Kitchen
- Level: Upper
Laundry
- Level: Lower
Living room
- Level: Upper
Utility room
- Level: Lower
Heating
- Forced Air
Cooling
- Central Air
Appliances
- Included: Dishwasher, Disposal, Dryer, Microwave, Range, Refrigerator, Stainless Steel Appliance(s), Washer
Features
- Basement: 8 ft+ Pour,Finished
- Has fireplace: No
Interior area
- Total structure area: 1,790
- Total interior livable area: 1,790 sqft
- Finished area above ground: 895
- Finished area below ground: 895
Property
Parking
- Total spaces: 2
- Parking features: Attached, Floor Drain, Garage, Heated Garage
- Attached garage spaces: 2
Accessibility
- Accessibility features: None
Features
- Levels: Multi/Split
- Patio & porch: Deck
- Fencing: Full
Lot
- Size: 0.13 sqft
- Dimensions: 48 x 120
Details
- Foundation area: 895
- Parcel number: 01859900650000
- Zoning description: Residential-Single Family
Construction
Type & style
- Home type: SingleFamily
- Property subtype: Twin Home
- Attached to another structure: Yes
Materials
- Brick/Stone, Vinyl Siding
Condition
- Age of Property: 8
- New construction: No
- Year built: 2017
Utilities & green energy
- Gas: Natural Gas
- Sewer: City Sewer/Connected
- Water: City Water/Connected
Community & neighborhood
Location
- Region: Fargo
- Subdivision: Maple Valley 2nd Add
HOA & financial
HOA
- Has HOA: No
Price history
| Date | Event | Price |
|---|---|---|
| 7/1/2025 | Sold | -- |
Source: | ||
| 5/15/2025 | Pending sale | $285,000$159/sqft |
Source: | ||
| 5/8/2025 | Price change | $285,000-3.1%$159/sqft |
Source: | ||
| 4/21/2025 | Price change | $294,000-0.3%$164/sqft |
Source: | ||
| 4/3/2025 | Listed for sale | $295,000+9.7%$165/sqft |
Source: | ||
Public tax history
| Year | Property taxes | Tax assessment |
|---|---|---|
| 2024 | $6,106 0% | $266,000 +0.5% |
| 2023 | $6,108 +7.6% | $264,800 +10% |
| 2022 | $5,674 +6.2% | $240,700 +10.5% |
Find assessor info on the county website
Neighborhood: Maple Valley
Nearby schools
GreatSchools rating
- 3/10Centennial Elementary SchoolGrades: K-5Distance: 1.8 mi
- 8/10Discovery Middle SchoolGrades: 6-8Distance: 2.3 mi
- 8/10Fargo Davies High SchoolGrades: 9-12Distance: 1.1 mi
