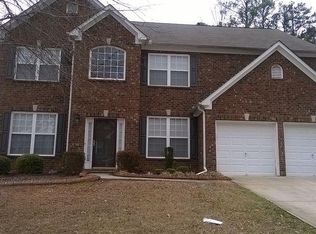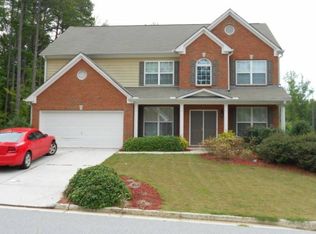Amazing RANCH home!!!! 4bdrm 2 bath w BONUS loft space that can be used as bdrm, office or man cave. Open floor plan with views from kitchen to family room, perfect for entertaining. Separate dining room, laundry room and 2 car garage. Granite in kitchen, separate breakfast seating area, SS appliances, lots of cabinets. Master bedroom has huge walk-in closet, his and her sink, separate tub and shower. Conveniently located near shops at camp creek, airport, wolf creek amphitheater and interstate! *West Lake High* A MUST SEE!!!
This property is off market, which means it's not currently listed for sale or rent on Zillow. This may be different from what's available on other websites or public sources.

