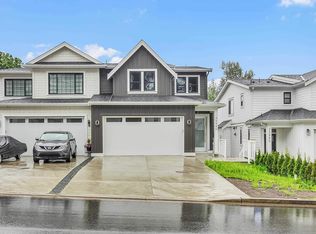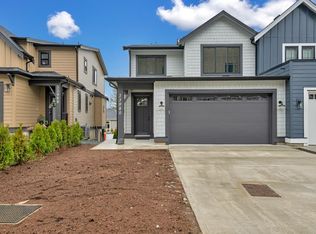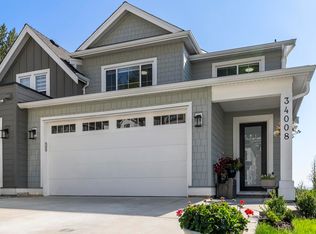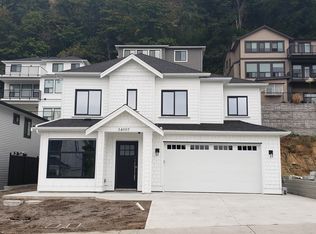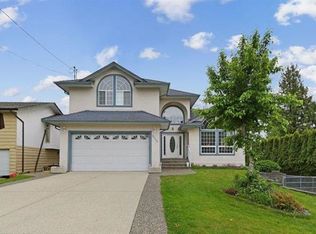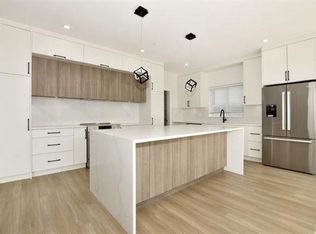Lovely new home with 2 bedroom legal suite in Upper East College Heights! Main floor boasts lavish kitchen with centre island, quartz countertops, family room, eating area separate living and dining room! 3 bedrooms, 2 bathrooms, the luxurious Master ensuite boasts soaker tub, dual sinks and separate shower! Entry level enjoys large foyer, full bathroom and den for main part of home to use, plus bonus 2 bedroom legal suite with separate laundry! Superb location, your dream home awaits, call today!
For sale
C$1,199,900
33953 Best Ave, Mission, BC V2V 2S5
5beds
3,005sqft
Single Family Residence
Built in 2025
5,227.2 Square Feet Lot
$-- Zestimate®
C$399/sqft
C$-- HOA
What's special
Quartz countertopsFamily roomEating areaLuxurious master ensuiteSoaker tubDual sinksSeparate shower
- 209 days |
- 15 |
- 1 |
Zillow last checked: 8 hours ago
Listing updated: November 17, 2025 at 07:29pm
Listed by:
Martin Engh,
Homelife Advantage Realty Ltd. Brokerage
Source: Greater Vancouver REALTORS®,MLS®#: R3003798 Originating MLS®#: Fraser Valley
Originating MLS®#: Fraser Valley
Facts & features
Interior
Bedrooms & bathrooms
- Bedrooms: 5
- Bathrooms: 4
- Full bathrooms: 4
Heating
- Natural Gas
Appliances
- Laundry: In Unit
Features
- Guest Suite
- Basement: Full,Finished,Exterior Entry
- Has fireplace: No
Interior area
- Total structure area: 3,005
- Total interior livable area: 3,005 sqft
Property
Parking
- Total spaces: 5
- Parking features: Garage
- Garage spaces: 2
Features
- Stories: 2
- Entry location: Exterior Entry
- Frontage length: 5
Lot
- Size: 5,227.2 Square Feet
- Dimensions: 5 x
- Features: Central Location, Recreation Nearby
Construction
Type & style
- Home type: SingleFamily
- Architectural style: Basement Entry
- Property subtype: Single Family Residence
Condition
- Year built: 2025
Community & HOA
Community
- Features: Near Shopping
HOA
- Has HOA: No
Location
- Region: Mission
Financial & listing details
- Price per square foot: C$399/sqft
- Date on market: 5/16/2025
- Ownership: Freehold NonStrata
Martin Engh
(604) 832-2007
By pressing Contact Agent, you agree that the real estate professional identified above may call/text you about your search, which may involve use of automated means and pre-recorded/artificial voices. You don't need to consent as a condition of buying any property, goods, or services. Message/data rates may apply. You also agree to our Terms of Use. Zillow does not endorse any real estate professionals. We may share information about your recent and future site activity with your agent to help them understand what you're looking for in a home.
Price history
Price history
Price history is unavailable.
Public tax history
Public tax history
Tax history is unavailable.Climate risks
Neighborhood: V2V
Nearby schools
GreatSchools rating
- 4/10Sumas Elementary SchoolGrades: PK-5Distance: 10.9 mi
- 6/10Nooksack Valley High SchoolGrades: 7-12Distance: 12.9 mi
- Loading
