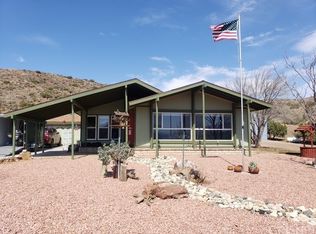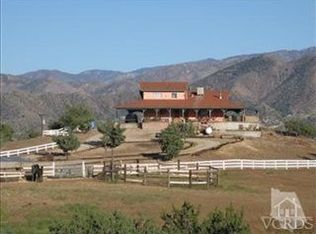Sold for $760,000
Listing Provided by:
Brian Palmer DRE #01047928 brian@brianpalmer.com,
RE/MAX Gateway
Bought with: Realty Executives
$760,000
33950 Hacienda Rd, Acton, CA 93510
2beds
1,702sqft
Single Family Residence
Built in 1956
2.48 Acres Lot
$749,500 Zestimate®
$447/sqft
$3,840 Estimated rent
Home value
$749,500
$682,000 - $824,000
$3,840/mo
Zestimate® history
Loading...
Owner options
Explore your selling options
What's special
Nestled on a fully fenced 2.5-acre lot, this charming cottage ranch home offers breathtaking mountain and canyon views, blending rustic character with modern upgrades as a result of a major remodel in 2006. A spacious wrap-around covered porch, accessible through French doors from the master bedroom, invites you to relax and take in the stunning surroundings. Inside, the light and bright country kitchen opens to a formal dining room, while the step-down living room features a cozy two-sided fireplace, tongue-and-groove beamed ceilings, and rich knotty pine floors throughout. This thoughtfully designed home includes double master bedrooms plus a large office, retreat, or nursery with built-in desk and shelving. Modern comforts abound, with owned solar panels, a new electric panel, and a SimplySafe alarm system. The home is equipped with a Pelican (Pentair) water filtration and softener system, a Rinnai tankless water heater, and LED lighting throughout. Recent upgrades include resurfaced and sealed hardwood floors thru-out, freshly painted exterior and outbuildings, rodent-proofing, and cleaned or replaced heating and AC ducts. Additional features include an enclosed screen porch off the mudroom, a guest bathroom conveniently located near the laundry area, and outdoor structures such as a workshop and shed. A recently replaced well pump and dual water storage tanks ensure a reliable water supply. With its unique blend of character, warmth, and modern efficiency, this Acton retreat is move-in ready and waiting to be enjoyed. Don’t miss the opportunity to make it your own.
Zillow last checked: 8 hours ago
Listing updated: July 03, 2025 at 12:01pm
Listing Provided by:
Brian Palmer DRE #01047928 brian@brianpalmer.com,
RE/MAX Gateway
Bought with:
Verny Mejia, DRE #01136256
Realty Executives
Source: CRMLS,MLS#: SR25047644 Originating MLS: California Regional MLS
Originating MLS: California Regional MLS
Facts & features
Interior
Bedrooms & bathrooms
- Bedrooms: 2
- Bathrooms: 3
- Full bathrooms: 2
- 1/2 bathrooms: 1
Primary bedroom
- Features: Main Level Primary
Bedroom
- Features: All Bedrooms Down
Bedroom
- Features: Bedroom on Main Level
Bedroom
- Features: Multi-Level Bedroom
Cooling
- Central Air
Appliances
- Included: Dishwasher, Disposal, Microwave, Propane Range
- Laundry: Laundry Room
Features
- All Bedrooms Down, Bedroom on Main Level, Main Level Primary, Multiple Primary Suites
- Has fireplace: Yes
- Fireplace features: Dining Room, Living Room, Wood Burning
- Common walls with other units/homes: No Common Walls
Interior area
- Total interior livable area: 1,702 sqft
Property
Features
- Levels: Multi/Split
- Entry location: Raised
- Pool features: None
- Has view: Yes
- View description: City Lights, Canyon, Mountain(s), Valley
Lot
- Size: 2.48 Acres
- Features: Horse Property, Lot Over 40000 Sqft, Rectangular Lot
Details
- Parcel number: 3217023010
- Zoning: LCA11*
- Special conditions: Standard
- Horses can be raised: Yes
- Horse amenities: Riding Trail
Construction
Type & style
- Home type: SingleFamily
- Property subtype: Single Family Residence
Materials
- Foundation: Raised
Condition
- New construction: No
- Year built: 1956
Utilities & green energy
- Sewer: Septic Tank
- Water: Well
Community & neighborhood
Community
- Community features: Horse Trails, Rural
Location
- Region: Acton
- Subdivision: Custom Acton (Cacto)
Other
Other facts
- Listing terms: Cash,Cash to New Loan,Conventional
Price history
| Date | Event | Price |
|---|---|---|
| 7/1/2025 | Sold | $760,000+2.7%$447/sqft |
Source: | ||
| 6/27/2025 | Pending sale | $739,900$435/sqft |
Source: | ||
| 5/30/2025 | Contingent | $739,900$435/sqft |
Source: | ||
| 5/19/2025 | Price change | $739,900-1.3%$435/sqft |
Source: | ||
| 5/1/2025 | Listed for sale | $749,900$441/sqft |
Source: | ||
Public tax history
| Year | Property taxes | Tax assessment |
|---|---|---|
| 2025 | $6,517 +4.5% | $517,785 +2% |
| 2024 | $6,235 +3.2% | $507,634 +2% |
| 2023 | $6,039 +2.6% | $497,681 +2% |
Find assessor info on the county website
Neighborhood: 93510
Nearby schools
GreatSchools rating
- 4/10High Desert SchoolGrades: 5-8Distance: 1.2 mi
- 5/10Vasquez High SchoolGrades: 9-12Distance: 2.3 mi
- 6/10Meadowlark Elementary SchoolGrades: K-4Distance: 1.8 mi
Get a cash offer in 3 minutes
Find out how much your home could sell for in as little as 3 minutes with a no-obligation cash offer.
Estimated market value$749,500
Get a cash offer in 3 minutes
Find out how much your home could sell for in as little as 3 minutes with a no-obligation cash offer.
Estimated market value
$749,500

