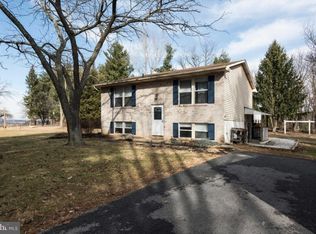All Brick, 3 bedroom, 2 full bath rancher off the beaten path! There's a living room , formal dining room, kitchen and family room with woodstove on the main level. The kitchen has access to the attached oversized 2 car garage. Also on the main level are three bedrooms, one of which is quite large (was originally 2 bedrooms) and has a bath attached. The lower level is mostly finished and has a wet bar, a brick fireplace, a woodstove with stone hearth and a large utility room with laundry. Wonderful views of the countryside from this 1.34 acre lot. This home may be perfect for a renovation loan! PLEASE use the dirt driveway not the neighbors driveway.
This property is off market, which means it's not currently listed for sale or rent on Zillow. This may be different from what's available on other websites or public sources.

