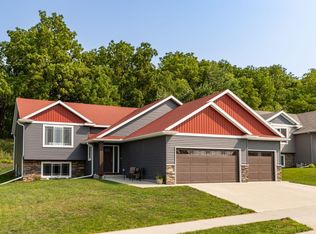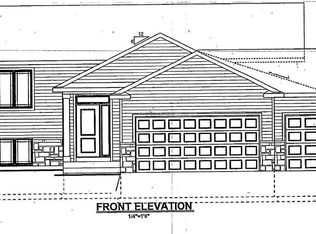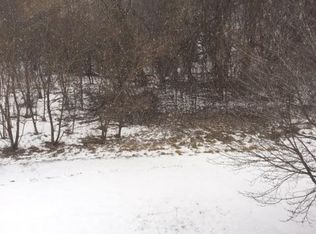Closed
$469,000
3395 Ridgeline Dr SE, Rochester, MN 55904
4beds
2,796sqft
Single Family Residence
Built in 2017
0.25 Acres Lot
$474,500 Zestimate®
$168/sqft
$2,935 Estimated rent
Home value
$474,500
$437,000 - $517,000
$2,935/mo
Zestimate® history
Loading...
Owner options
Explore your selling options
What's special
Well kept home in move in condition with neutral decor. Private backyard with deck. Open floor plan, living room, dining room & wonderful kitchen. 4 bedrooms with walk-in closets, 3 very nice bathrooms. Primary bedroom with walk-in closet & private 3/4 bath. Large family room. Large main floor entry, mudroom & laundry room. 3 car attached & heated garage, utility/storage room.
Zillow last checked: 8 hours ago
Listing updated: June 13, 2025 at 03:05pm
Listed by:
Nita Khosla 507-254-0041,
Edina Realty, Inc.
Bought with:
Matt Humphrey
Engel & Volkers - Rochester
Source: NorthstarMLS as distributed by MLS GRID,MLS#: 6652925
Facts & features
Interior
Bedrooms & bathrooms
- Bedrooms: 4
- Bathrooms: 3
- Full bathrooms: 2
- 3/4 bathrooms: 1
Bedroom 1
- Level: Upper
Bedroom 2
- Level: Upper
Bedroom 3
- Level: Lower
Bedroom 4
- Level: Lower
Bathroom
- Level: Upper
Bathroom
- Level: Upper
Bathroom
- Level: Lower
Dining room
- Level: Upper
Family room
- Level: Lower
Foyer
- Level: Main
Kitchen
- Level: Upper
Laundry
- Level: Main
Living room
- Level: Upper
Mud room
- Level: Main
Utility room
- Level: Lower
Heating
- Forced Air
Cooling
- Central Air
Appliances
- Included: Dishwasher, Dryer, Microwave, Range, Refrigerator, Washer, Water Softener Owned
Features
- Basement: Finished,Full
- Has fireplace: No
Interior area
- Total structure area: 2,796
- Total interior livable area: 2,796 sqft
- Finished area above ground: 1,412
- Finished area below ground: 1,304
Property
Parking
- Total spaces: 3
- Parking features: Attached, Concrete, Garage Door Opener, Heated Garage, Insulated Garage
- Attached garage spaces: 3
- Has uncovered spaces: Yes
Accessibility
- Accessibility features: None
Features
- Levels: Multi/Split
- Patio & porch: Deck
Lot
- Size: 0.25 Acres
- Dimensions: 72 x 150
Details
- Foundation area: 1384
- Parcel number: 630521070505
- Zoning description: Residential-Single Family
Construction
Type & style
- Home type: SingleFamily
- Property subtype: Single Family Residence
Materials
- Brick/Stone, Vinyl Siding
- Roof: Asphalt,Pitched
Condition
- Age of Property: 8
- New construction: No
- Year built: 2017
Utilities & green energy
- Gas: Natural Gas
- Sewer: City Sewer/Connected
- Water: City Water/Connected
Community & neighborhood
Location
- Region: Rochester
- Subdivision: Stonebridge
HOA & financial
HOA
- Has HOA: No
Price history
| Date | Event | Price |
|---|---|---|
| 6/13/2025 | Sold | $469,000-0.2%$168/sqft |
Source: | ||
| 4/7/2025 | Pending sale | $469,999$168/sqft |
Source: | ||
| 3/7/2025 | Listed for sale | $469,999+37.5%$168/sqft |
Source: | ||
| 5/8/2019 | Sold | $341,800+7%$122/sqft |
Source: | ||
| 3/26/2019 | Pending sale | $319,300$114/sqft |
Source: Edina Realty, Inc., a Berkshire Hathaway affiliate #5034623 Report a problem | ||
Public tax history
| Year | Property taxes | Tax assessment |
|---|---|---|
| 2024 | $5,384 | $422,500 -1.2% |
| 2023 | -- | $427,500 +7.7% |
| 2022 | $4,852 +3.3% | $397,100 +12.8% |
Find assessor info on the county website
Neighborhood: 55904
Nearby schools
GreatSchools rating
- 2/10Riverside Central Elementary SchoolGrades: PK-5Distance: 2.2 mi
- 8/10Century Senior High SchoolGrades: 8-12Distance: 2.2 mi
- 4/10Kellogg Middle SchoolGrades: 6-8Distance: 2.6 mi
Schools provided by the listing agent
- Elementary: Riverside Central
- Middle: Kellogg
- High: Century
Source: NorthstarMLS as distributed by MLS GRID. This data may not be complete. We recommend contacting the local school district to confirm school assignments for this home.
Get a cash offer in 3 minutes
Find out how much your home could sell for in as little as 3 minutes with a no-obligation cash offer.
Estimated market value
$474,500
Get a cash offer in 3 minutes
Find out how much your home could sell for in as little as 3 minutes with a no-obligation cash offer.
Estimated market value
$474,500


