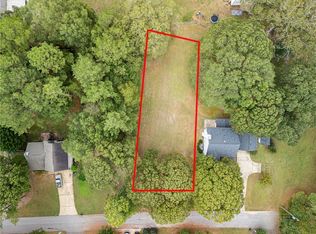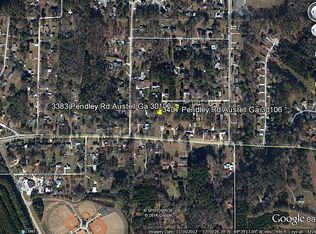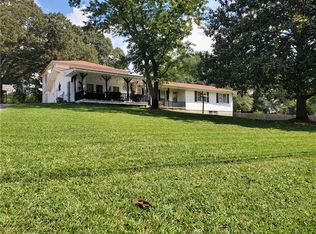Please note, the total monthly rent is estimated to be $2418.90. This amount includes a base rent of $2399.00 and required leasing fees including Air filter delivery $9.95 and Utility management $9.95. This is the house you've been looking for. It's welcoming, stylish and comfortable. A breathtaking entryway and a functional design all come together to make a comfortable interior ready for you to transform it into your ideal home. Luxury vinyl plank flooring runs throughout the home's living area. The living area gives you plenty of space for a dining room and entertainment area right by the fireplace. The comfortable kitchen space is complemented with granite countertops, premium cabinets, and stainless-steel appliances. Meal times and household gatherings will be even sweeter in this kitchen space you can make your own. Turn this backyard into your ideal outdoor space. Set outdoor meals on the patio, make room for outdoor plants and decorate as you see fit to make the yard a space that reflects your sense of style. Apply online now! At Invitation Homes, we offer pet-friendly, yard-having homes for lease with Smart Home technology in awesome neighborhoods across the country. Live in a great house without the headache and long-term commitment of owning. Discover your dream home with Invitation Homes. To make your leasing lifestyle as hassle-free as possible, every Invitation Homes lease requires a subscription to our Lease Easy bundle. You'll enjoy more convenience and control with standard services that may include air filter delivery, utility management, and Smart Home with video doorbell. Want to take easy to the next level? Lawn care and pest control are also available. Home Features and Amenities: Air Conditioning, Covered Porch, Fireplace, Garage, Granite Countertops, Long Lease Terms, Luxury Vinyl Plank, Patio, Pet Friendly, Recessed Lighting, Smart Home, Stainless Steel Appliances, Tile, W/D Hookups, and professionally managed by Invitation Homes. Invitation Homes is an equal housing lessor under the FHA. Applicable local, state and federal laws may apply. Additional terms and conditions apply. This listing is not an offer to rent. You must submit additional information including an application to rent and an application fee. All leasing information is believed to be accurate, but changes may have occurred since photographs were taken and square footage is estimated. Furthermore, prices and dates may change without notice. See InvitationHomes website for more information. Beware of scams: Employees of Invitation Homes will never ask you for your username and password. Invitation Homes does not advertise on Craigslist, Social Serve, etc. We own our homes; there are no private owners. All funds to lease with Invitation Homes are paid directly through our website, never through wire transfer or payment app like Zelle, Pay Pal, or Cash App. For more info, please submit an inquiry for this home. Applications are subject to our qualification requirements. Additional terms and conditions apply. CONSENT TO CALLS & TEXT MESSAGING: By entering your contact information, you expressly consent to receive emails, calls, and text messages from Invitation Homes including by autodialer, prerecorded or artificial voice and including marketing communications. Msg & Data rates may apply. You also agree to our Terms of Use and our Privacy Policy.
This property is off market, which means it's not currently listed for sale or rent on Zillow. This may be different from what's available on other websites or public sources.


