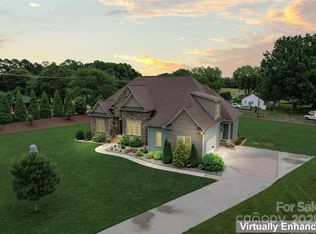Closed
$595,560
3395 Odell School Rd, Concord, NC 28027
3beds
3,485sqft
Single Family Residence
Built in 1993
1.19 Acres Lot
$625,800 Zestimate®
$171/sqft
$3,404 Estimated rent
Home value
$625,800
$595,000 - $663,000
$3,404/mo
Zestimate® history
Loading...
Owner options
Explore your selling options
What's special
Welcome to this charming Victorian custom built home! It's a sunny delight with a lovely wrap-around porch that just invites you to relax. Inside, you'll discover beautiful wood floors, a cozy office space (currently serving as a piano/sitting area), a formal living and dining room perfect for entertaining, plus a convenient wet bar. As you head upstairs, you'll find 3 cozy bedrooms and a bonus room/flex space with a closet. Note: septic is for 3 bedrooms. Need extra space for guests or hobbies? The two-car garage has an upstairs living area with a half bath (cold water only). Outside is a gardener's paradise with fig, blueberry and grapevines waiting for your green thumb. And for the DIY enthusiasts, there's an outbuilding with a workshop and lean-to...your dream space for creative projects! This home is bursting with character and is just waiting for your personal touches and updates to make it truly yours. Come and see the possibilities!
Zillow last checked: 8 hours ago
Listing updated: April 30, 2024 at 12:27pm
Listing Provided by:
Josee Cherrier josee.cherrier@allentate.com,
Howard Hanna Allen Tate Mooresville/LKN
Bought with:
Antoinette Soden
Lake Norman Realty, Inc.
Source: Canopy MLS as distributed by MLS GRID,MLS#: 4122274
Facts & features
Interior
Bedrooms & bathrooms
- Bedrooms: 3
- Bathrooms: 4
- Full bathrooms: 2
- 1/2 bathrooms: 2
Primary bedroom
- Level: Upper
Bedroom s
- Level: Upper
Bedroom s
- Level: Upper
Bedroom s
- Level: 2nd Living Quarters
Bathroom full
- Level: Upper
Bathroom full
- Level: Upper
Bathroom half
- Level: 2nd Living Quarters
Bathroom half
- Level: Main
Bar entertainment
- Level: Main
Bonus room
- Level: Upper
Dining area
- Level: Main
Dining room
- Level: Main
Kitchen
- Level: Main
Laundry
- Level: Upper
Living room
- Level: Main
Office
- Level: Main
Heating
- Central, Heat Pump
Cooling
- Ceiling Fan(s), Central Air
Appliances
- Included: Dishwasher, Double Oven, Electric Range, Electric Water Heater, Refrigerator, Washer/Dryer
- Laundry: Laundry Room, Upper Level
Features
- Total Primary Heated Living Area: 3129
- Flooring: Carpet, Tile, Wood
- Has basement: No
- Attic: Pull Down Stairs
- Fireplace features: Family Room
Interior area
- Total structure area: 3,129
- Total interior livable area: 3,485 sqft
- Finished area above ground: 3,129
- Finished area below ground: 0
Property
Parking
- Total spaces: 2
- Parking features: Driveway, Detached Garage, Garage on Main Level
- Garage spaces: 2
- Has uncovered spaces: Yes
Features
- Levels: Two
- Stories: 2
- Patio & porch: Covered, Front Porch, Wrap Around
- Waterfront features: None
Lot
- Size: 1.19 Acres
- Features: Corner Lot, Orchard(s), Level
Details
- Additional structures: Outbuilding, Workshop
- Parcel number: 46824609170000
- Zoning: CR
- Special conditions: Estate
Construction
Type & style
- Home type: SingleFamily
- Architectural style: Victorian
- Property subtype: Single Family Residence
Materials
- Brick Partial, Vinyl
- Foundation: Crawl Space
Condition
- New construction: No
- Year built: 1993
Utilities & green energy
- Sewer: Septic Installed
- Water: Well
Community & neighborhood
Location
- Region: Concord
- Subdivision: None
Other
Other facts
- Listing terms: Cash,Conventional
- Road surface type: Concrete, Paved
Price history
| Date | Event | Price |
|---|---|---|
| 4/30/2024 | Sold | $595,560+3.6%$171/sqft |
Source: | ||
| 4/1/2024 | Listed for sale | $575,000$165/sqft |
Source: | ||
| 4/1/2024 | Pending sale | $575,000$165/sqft |
Source: | ||
| 3/30/2024 | Listed for sale | $575,000+103.5%$165/sqft |
Source: | ||
| 1/3/2003 | Sold | $282,500$81/sqft |
Source: Public Record Report a problem | ||
Public tax history
| Year | Property taxes | Tax assessment |
|---|---|---|
| 2024 | $3,018 +8.1% | $475,260 +40.5% |
| 2023 | $2,791 +2.1% | $338,270 |
| 2022 | $2,733 | $338,270 |
Find assessor info on the county website
Neighborhood: 28027
Nearby schools
GreatSchools rating
- 10/10W R Odell ElementaryGrades: 3-5Distance: 1.6 mi
- 10/10Harris Road MiddleGrades: 6-8Distance: 2.2 mi
- 6/10Northwest Cabarrus HighGrades: 9-12Distance: 3.9 mi
Schools provided by the listing agent
- Elementary: W.R. Odell
- Middle: Harris Road
- High: Northwest Cabarrus
Source: Canopy MLS as distributed by MLS GRID. This data may not be complete. We recommend contacting the local school district to confirm school assignments for this home.
Get a cash offer in 3 minutes
Find out how much your home could sell for in as little as 3 minutes with a no-obligation cash offer.
Estimated market value
$625,800
Get a cash offer in 3 minutes
Find out how much your home could sell for in as little as 3 minutes with a no-obligation cash offer.
Estimated market value
$625,800
