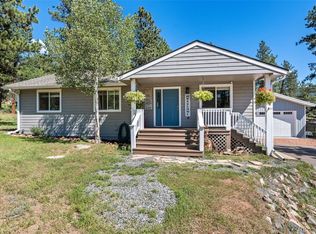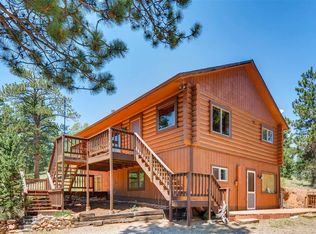Sold for $615,000 on 06/28/23
$615,000
33942 Marie Road, Pine, CO 80470
3beds
1,584sqft
Single Family Residence
Built in 1997
1.2 Acres Lot
$611,900 Zestimate®
$388/sqft
$2,932 Estimated rent
Home value
$611,900
$581,000 - $642,000
$2,932/mo
Zestimate® history
Loading...
Owner options
Explore your selling options
What's special
This charming mountain home is perched on an expansive 1.2-acre lot surrounded by towering pines and aspens, this private and serene retreat is elevated at 8,400 feet, providing breathtaking views and fresh mountain air. The comfortable and cozy interior boasts three bedrooms, two bathrooms, vaulted ceilings, and two wood-burning stoves, creating the perfect ambiance for relaxation. Maple Wood Flooring throughout the entire main level which is comprised of two bedrooms, sharing a full bath and a open concept, seamless transition from the kitchen to the dining and living areas, all of which a comfortably warmed by a wood burning stove. From the Kitchen you can access your huge, L-shaped, wrap around deck, perfect for relaxing, grilling and entertaining. The lower level is home to the primary bedroom with a beautifully updated en-suite bath, featuring a no expense spared custom built Steam shower. Here you'll also find a comfortable family room with a wood pellet stove and a wet bar, sure to impress your guests. Walk out to the included hot tub on the screened patio or to conveniently access your back yard to enjoy entertainment options, including a regulation-size beach volleyball court, treehouse, and even a zip line for the adventurous. The property offers ample leveled parking for vehicles, boats and RVs. Property features a RV dump station, and a oversized two-car detached garage/shop
Enjoy the tranquil mountain life on a no thru traffic private road. Only 1.8 miles off Hwy 285, 10 minutes from Conifer and only 30 minutes to Denver. Hiking and biking trails aplenty and just a stone throw to Lions Head and Staunton State Parks, ideal for Mountaineering, Cycling, Sport Climbing and Bouldering... Fabulous fishing in nearby lakes, streams and stocked ponds. World Class Colorado ski slopes are just a short drive away.
Zillow last checked: 8 hours ago
Listing updated: September 13, 2023 at 08:43pm
Listed by:
Sascha Brand 303-619-2075 sascha@reagencyrealty.com,
Reagency Realty LLC
Bought with:
Julie Wilks, 100093711
Keller Williams Realty Success
Source: REcolorado,MLS#: 8148424
Facts & features
Interior
Bedrooms & bathrooms
- Bedrooms: 3
- Bathrooms: 2
- Full bathrooms: 1
- 3/4 bathrooms: 1
- Main level bathrooms: 1
- Main level bedrooms: 2
Primary bedroom
- Description: With Spectacular En-Suite Steam Room
- Level: Lower
- Area: 168 Square Feet
- Dimensions: 14 x 12
Bedroom
- Level: Main
- Area: 137.5 Square Feet
- Dimensions: 11 x 12.5
Bedroom
- Level: Main
- Area: 96 Square Feet
- Dimensions: 8 x 12
Primary bathroom
- Level: Lower
- Area: 60 Square Feet
- Dimensions: 8 x 7.5
Bathroom
- Level: Main
- Area: 68 Square Feet
- Dimensions: 8 x 8.5
Family room
- Description: Featuring A Wood Pellet Stove
- Level: Lower
- Area: 310.5 Square Feet
- Dimensions: 13.5 x 23
Kitchen
- Description: Eat In Dining Area-Open Concept
- Level: Main
- Area: 180 Square Feet
- Dimensions: 10 x 18
Laundry
- Level: Lower
- Area: 60 Square Feet
- Dimensions: 7.5 x 8
Living room
- Description: With Wood Burning Stove
- Level: Main
- Area: 208 Square Feet
- Dimensions: 13 x 16
Utility room
- Description: Home To Gas Furnace&Water Heater
- Level: Lower
Heating
- Forced Air
Cooling
- None
Appliances
- Included: Dishwasher, Disposal, Gas Water Heater, Refrigerator, Self Cleaning Oven
Features
- Ceiling Fan(s), Tile Counters, Vaulted Ceiling(s), Wet Bar
- Flooring: Wood
- Windows: Double Pane Windows
- Basement: Finished,Walk-Out Access
- Number of fireplaces: 2
- Fireplace features: Family Room, Living Room, Pellet Stove, Wood Burning Stove
Interior area
- Total structure area: 1,584
- Total interior livable area: 1,584 sqft
- Finished area above ground: 1,521
- Finished area below ground: 0
Property
Parking
- Total spaces: 12
- Parking features: Shared Driveway
- Garage spaces: 2
- Carport spaces: 1
- Covered spaces: 3
- Has uncovered spaces: Yes
- Details: Off Street Spaces: 8, RV Spaces: 1
Features
- Levels: Two
- Stories: 2
- Patio & porch: Covered, Deck, Wrap Around
- Exterior features: Fire Pit, Rain Gutters, Lighting, Playground, Private Yard
- Has spa: Yes
- Spa features: Steam Room, Spa/Hot Tub, Heated
- Fencing: Partial
- Has view: Yes
- View description: Mountain(s)
Lot
- Size: 1.20 Acres
- Features: Level, Many Trees, Secluded, Sloped
- Residential vegetation: Aspen, Mixed, Wooded
Details
- Parcel number: 046256
- Zoning: MR-2
- Special conditions: Standard
- Horses can be raised: Yes
Construction
Type & style
- Home type: SingleFamily
- Architectural style: Mountain Contemporary
- Property subtype: Single Family Residence
Materials
- Cedar, Frame
- Foundation: Slab
- Roof: Metal
Condition
- Year built: 1997
Utilities & green energy
- Electric: 110V, 220 Volts
- Water: Well
- Utilities for property: Electricity Connected, Natural Gas Not Available, Propane
Community & neighborhood
Location
- Region: Pine
- Subdivision: Mountain View Lakes
Other
Other facts
- Listing terms: 1031 Exchange,Cash,Conventional,FHA,VA Loan
- Ownership: Individual
- Road surface type: Dirt
Price history
| Date | Event | Price |
|---|---|---|
| 6/28/2023 | Sold | $615,000+70.8%$388/sqft |
Source: | ||
| 7/12/2016 | Sold | $360,000+33.3%$227/sqft |
Source: Public Record Report a problem | ||
| 3/22/2005 | Sold | $270,000+101.5%$170/sqft |
Source: Public Record Report a problem | ||
| 5/30/1997 | Sold | $134,000+30.1%$85/sqft |
Source: Public Record Report a problem | ||
| 1/10/1996 | Sold | $103,000$65/sqft |
Source: Public Record Report a problem | ||
Public tax history
| Year | Property taxes | Tax assessment |
|---|---|---|
| 2024 | $2,968 +17.7% | $34,234 |
| 2023 | $2,521 -1.3% | $34,234 +20.1% |
| 2022 | $2,555 +16% | $28,496 -2.8% |
Find assessor info on the county website
Neighborhood: 80470
Nearby schools
GreatSchools rating
- 6/10Elk Creek Elementary SchoolGrades: PK-5Distance: 1.5 mi
- 6/10West Jefferson Middle SchoolGrades: 6-8Distance: 6 mi
- 10/10Conifer High SchoolGrades: 9-12Distance: 4.7 mi
Schools provided by the listing agent
- Elementary: Elk Creek
- Middle: West Jefferson
- High: Conifer
- District: Jefferson County R-1
Source: REcolorado. This data may not be complete. We recommend contacting the local school district to confirm school assignments for this home.

Get pre-qualified for a loan
At Zillow Home Loans, we can pre-qualify you in as little as 5 minutes with no impact to your credit score.An equal housing lender. NMLS #10287.

