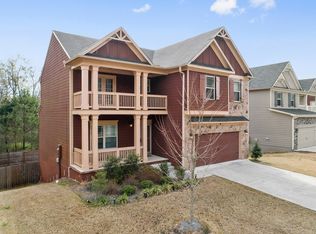Closed
$400,000
3394 Lynne Rd, Powder Springs, GA 30127
4beds
2,208sqft
Single Family Residence
Built in 2015
7,405.2 Square Feet Lot
$401,200 Zestimate®
$181/sqft
$2,294 Estimated rent
Home value
$401,200
$381,000 - $421,000
$2,294/mo
Zestimate® history
Loading...
Owner options
Explore your selling options
What's special
WELCOME HOME!! New Flooring, Fresh Paint- Come see what a difference it makes. Perfect for entertaining, the open-concept kitchen boasts granite countertops, a spacious corner pantry, 42" cabinets with crown molding, and a delightful breakfast area that overlooks the family room featuring a cozy fireplace. Whether it's a quiet evening with family or a lively gathering of friends, this home is designed for comfort and style. Upstairs, discover three generously sized bedrooms and a private owner's suite that offers a haven of relaxation. The ensuite bathroom is complete with a separate shower, garden tub, dual vanity, and a generously sized walk-in closet. The perfect retreat after a long day! The full unfinished basement presents an exciting opportunity for customization and expansion to suit your unique needs and desires. Whether you envision finishing the basement to create additional living space or transforming the backyard into a picturesque retreat, the canvas is yours to paint. Located in the desirable community of Dogwood Farms, this home is conveniently situated near Silver Comet Trail, schools, parks, shopping, and dining options. Don't miss the chance to make this house your home and a place where memories are made and dreams are realized. Schedule a showing today and discover the endless possibilities that await you in this amazing property! *Home is Virtually staged
Zillow last checked: 8 hours ago
Listing updated: June 12, 2024 at 10:35am
Listed by:
Tamika Crawford 678-860-0578,
Real Broker LLC
Bought with:
, 52862
ERA Sunrise Realty
Source: GAMLS,MLS#: 10242854
Facts & features
Interior
Bedrooms & bathrooms
- Bedrooms: 4
- Bathrooms: 3
- Full bathrooms: 2
- 1/2 bathrooms: 1
Kitchen
- Features: Breakfast Area, Breakfast Bar, Pantry
Heating
- Dual, Forced Air, Natural Gas, Zoned
Cooling
- Ceiling Fan(s), Central Air, Dual, Electric, Zoned
Appliances
- Included: Dishwasher, Dryer, Microwave, Oven/Range (Combo), Refrigerator, Washer
- Laundry: In Hall, Upper Level
Features
- Double Vanity, High Ceilings, Separate Shower, Soaking Tub, Tray Ceiling(s), Walk-In Closet(s)
- Flooring: Carpet, Laminate, Vinyl
- Basement: Bath/Stubbed,Daylight,Exterior Entry,Full,Interior Entry,Unfinished
- Attic: Pull Down Stairs
- Number of fireplaces: 1
- Fireplace features: Gas Log, Living Room
Interior area
- Total structure area: 2,208
- Total interior livable area: 2,208 sqft
- Finished area above ground: 2,208
- Finished area below ground: 0
Property
Parking
- Total spaces: 2
- Parking features: Garage
- Has garage: Yes
Features
- Levels: Three Or More
- Stories: 3
- Patio & porch: Deck, Patio, Porch
- Exterior features: Garden
Lot
- Size: 7,405 sqft
- Features: Other
Details
- Parcel number: 19098300590
Construction
Type & style
- Home type: SingleFamily
- Architectural style: Craftsman,Traditional
- Property subtype: Single Family Residence
Materials
- Concrete
- Foundation: Slab
- Roof: Composition
Condition
- Resale
- New construction: No
- Year built: 2015
Utilities & green energy
- Sewer: Public Sewer
- Water: Public
- Utilities for property: Cable Available, Electricity Available, High Speed Internet, Natural Gas Available, Phone Available
Community & neighborhood
Community
- Community features: None
Location
- Region: Powder Springs
- Subdivision: Dogwood Park
HOA & financial
HOA
- Has HOA: Yes
- HOA fee: $400 annually
- Services included: Management Fee, Reserve Fund
Other
Other facts
- Listing agreement: Exclusive Right To Sell
- Listing terms: Cash,Conventional,FHA,VA Loan
Price history
| Date | Event | Price |
|---|---|---|
| 4/15/2024 | Sold | $400,000$181/sqft |
Source: | ||
| 3/21/2024 | Pending sale | $400,000$181/sqft |
Source: | ||
| 3/11/2024 | Price change | $400,000-5.9%$181/sqft |
Source: | ||
| 2/8/2024 | Price change | $425,000+6.3%$192/sqft |
Source: | ||
| 1/18/2024 | Listed for sale | $400,000-5.9%$181/sqft |
Source: | ||
Public tax history
| Year | Property taxes | Tax assessment |
|---|---|---|
| 2024 | $3,985 +15.8% | $157,968 |
| 2023 | $3,442 +5.4% | $157,968 +27.6% |
| 2022 | $3,267 +16% | $123,808 +19.9% |
Find assessor info on the county website
Neighborhood: 30127
Nearby schools
GreatSchools rating
- 6/10Powder Springs Elementary SchoolGrades: PK-5Distance: 1.6 mi
- 8/10Cooper Middle SchoolGrades: 6-8Distance: 1.2 mi
- 5/10Mceachern High SchoolGrades: 9-12Distance: 3.5 mi
Schools provided by the listing agent
- Elementary: Powder Springs
- Middle: Cooper
- High: Mceachern
Source: GAMLS. This data may not be complete. We recommend contacting the local school district to confirm school assignments for this home.
Get a cash offer in 3 minutes
Find out how much your home could sell for in as little as 3 minutes with a no-obligation cash offer.
Estimated market value$401,200
Get a cash offer in 3 minutes
Find out how much your home could sell for in as little as 3 minutes with a no-obligation cash offer.
Estimated market value
$401,200
