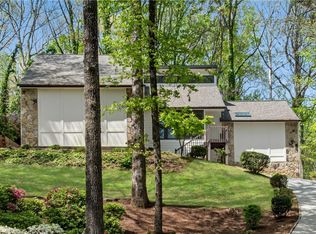SLIP into CHIMNEY LAKES and SLIP into PARADISE. Just cross over Shallowford Road where Johnson Ferry becomes a residential street WEAVING its way through the LAKES, PARKS and AMENITIES. To the right you will see this BEAUTIFUL MID-CENTURY MODERN home ON THE LAKE. Thatâs right ON THE LAKE! Itâs a GENTLE, EASY WALK to the PRIVATE DOCK! Perennial landscaping is BREATHTAKING. See the numerous specimens of JAPANESE MAPLES throughout the BACK and SIDE YARDS. NO NEED for WINDOW coverings in this FABULOUS LIGHT filled home. Many SKYLIGHTS throughout add ADDITIONAL LIGHT to the fabulous CASEMENT WINDOWS all OVERLOOKING CHIMNEY LAKES. Master suite with a PRIVATE DECK and RENOVATED SPA STYLE BATH overlook LAKE. Three additional bedrooms up, two being the LARGEST Iâve seen in a very long time. Upstairs HALL BATH COMPLETELY RENOVATED with a DOUBLE VANITY. First floor offers TWO FIREPLACES, KITCHEN with pass-through to BREAKFAST AREA completely SURROUNDED by CASEMENT WINDOWS overlooking the LAKE. Oh did I talk about the lower level yet? Oops I forgot. A COMPLETE ONE BEDROOM APARTMENT with FULL KITCHEN, double vanity BATH REMODELED to VINTAGE STYLE. Living room with MURPHY BED against one wall that STAYS with the property. Large STORAGE room. PRIVATE BEDROOM. Breakfast area. PRIVATE ENTRANCE and PATIO! ALL of this OFFERED to you in the LASSITER HIGH SCHOOL district. ROSWELL ADDRESS with COBB COUNTY SCHOOL AND TAXES! WHAT MORE COULD YOU ASK FOR????
This property is off market, which means it's not currently listed for sale or rent on Zillow. This may be different from what's available on other websites or public sources.
