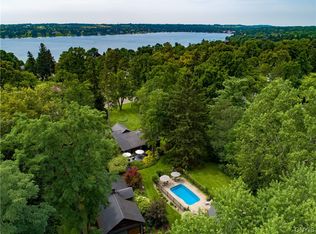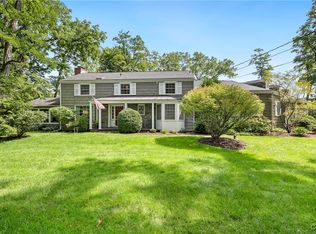Closed
$1,500,000
3394 E Lake Rd, Skaneateles, NY 13152
5beds
2,979sqft
Farm, Single Family Residence
Built in 1860
24.34 Acres Lot
$1,645,000 Zestimate®
$504/sqft
$4,043 Estimated rent
Home value
$1,645,000
$1.38M - $1.96M
$4,043/mo
Zestimate® history
Loading...
Owner options
Explore your selling options
What's special
What if you could escape the hustle and bustle of life? Step into a magical place that embodies serenity. A playground for nature lovers with private land, wooded trails, gardens, orchards and an abundance of wildlife. This 24-acre estate provides a refuge from everyday life. You can fish in the stocked pond, hike, hunt, garden and watch nature unfold before your eyes. Sensational sunrise and sunset moments create one-of-a-kind experiences. Perfect for hosting gatherings and making memories. Enjoy the outdoor fire pit with smores, good company and tons of laughter. Panoramic views entice tranquility through every detail of this home. Remodeled interiors showcase impeccable style and design. Featuring: exposed beams, custom millwork, gourmet kitchen with luxury appliances. Other lifestyle amenities include a stoned terrace, swim spa, and lakefront access that encourage fun and relaxation. A barn provides space to store all your recreational vehicles. A gorgeous guest cottage to host friends as you create special times. Within a hop and skip from Skaneateles village life, only 1.3 miles. Yet just far enough to retreat into your very own nature sanctuary. A true storybook locale!
Zillow last checked: 8 hours ago
Listing updated: April 12, 2023 at 03:04pm
Listed by:
Kelli Ide 315-706-9692,
Michael DeRosa Exchange,
Michael DeRosa 315-406-7355,
Michael DeRosa Exchange
Bought with:
Heather Niland, 10301222490
Home With Us Realty Group, LLC
Source: NYSAMLSs,MLS#: S1449201 Originating MLS: Syracuse
Originating MLS: Syracuse
Facts & features
Interior
Bedrooms & bathrooms
- Bedrooms: 5
- Bathrooms: 4
- Full bathrooms: 3
- 1/2 bathrooms: 1
- Main level bathrooms: 3
- Main level bedrooms: 2
Heating
- Gas, Forced Air
Cooling
- Central Air
Appliances
- Included: Dryer, Dishwasher, Freezer, Disposal, Gas Oven, Gas Range, Gas Water Heater, Microwave, Refrigerator, Washer
- Laundry: Main Level
Features
- Separate/Formal Dining Room, Entrance Foyer, Eat-in Kitchen, Separate/Formal Living Room, Guest Accommodations, Hot Tub/Spa, Kitchen Island, Kitchen/Family Room Combo, Pantry, Quartz Counters, See Remarks, Walk-In Pantry, Bedroom on Main Level, In-Law Floorplan, Bath in Primary Bedroom, Main Level Primary, Primary Suite, Workshop
- Flooring: Hardwood, Tile, Varies
- Basement: Partial
- Number of fireplaces: 4
Interior area
- Total structure area: 2,979
- Total interior livable area: 2,979 sqft
Property
Parking
- Total spaces: 4
- Parking features: Attached, Detached, Garage, Driveway, Garage Door Opener, Other
- Attached garage spaces: 4
Features
- Patio & porch: Patio
- Exterior features: Blacktop Driveway, Hot Tub/Spa, Patio, Private Yard, See Remarks
- Has spa: Yes
- Spa features: Hot Tub
- Has view: Yes
- View description: Water
- Has water view: Yes
- Water view: Water
- Waterfront features: Beach Access, Deeded Access, Pond, See Remarks, Water Access
- Body of water: Skaneateles Lake
- Frontage length: 50
Lot
- Size: 24.34 Acres
- Dimensions: 241 x 2592
- Features: Agricultural, Views, Wooded
Details
- Additional structures: Barn(s), Greenhouse, Outbuilding
- Parcel number: 31508903400000040290000000
- Special conditions: Standard
- Horses can be raised: Yes
- Horse amenities: Horses Allowed
Construction
Type & style
- Home type: SingleFamily
- Architectural style: Cottage,Farmhouse,Historic/Antique,Two Story
- Property subtype: Farm, Single Family Residence
Materials
- Cedar, Frame, Shake Siding, Wood Siding
- Foundation: Block, Stone
- Roof: Asphalt,Shingle
Condition
- Resale
- Year built: 1860
Utilities & green energy
- Sewer: Septic Tank
- Water: Connected, Public
- Utilities for property: Cable Available, High Speed Internet Available, Water Connected
Community & neighborhood
Location
- Region: Skaneateles
Other
Other facts
- Listing terms: Cash,Conventional
Price history
| Date | Event | Price |
|---|---|---|
| 4/12/2023 | Sold | $1,500,000+20%$504/sqft |
Source: | ||
| 2/5/2023 | Pending sale | $1,250,000$420/sqft |
Source: | ||
| 2/2/2023 | Listed for sale | $1,250,000+108.7%$420/sqft |
Source: | ||
| 1/2/2019 | Sold | $599,000$201/sqft |
Source: | ||
| 11/14/2018 | Price change | $599,000-11.2%$201/sqft |
Source: Michael DeRosa Exchange LLC #S1136689 Report a problem | ||
Public tax history
| Year | Property taxes | Tax assessment |
|---|---|---|
| 2024 | -- | $800,000 +88.6% |
| 2023 | -- | $424,250 |
| 2022 | -- | $424,250 |
Find assessor info on the county website
Neighborhood: 13152
Nearby schools
GreatSchools rating
- 8/10State Street Intermediate SchoolGrades: 3-5Distance: 1.5 mi
- 8/10Skaneateles Middle SchoolGrades: 6-8Distance: 1.3 mi
- 10/10Skaneateles Senior High SchoolGrades: 9-12Distance: 1.4 mi
Schools provided by the listing agent
- Middle: Skaneateles Middle
- High: Skaneateles High
- District: Skaneateles
Source: NYSAMLSs. This data may not be complete. We recommend contacting the local school district to confirm school assignments for this home.

