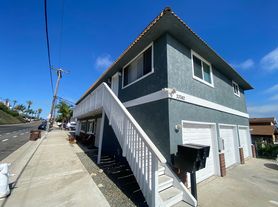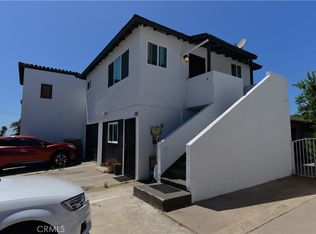ALL Utilities are Included in RENT, no pets. Gated walkway leads to front door and large beautifully landscaped private patio,
Slider off living room with windows going up from there to a lofted ceiling brings in all the light. Step down to dining and kitchen area with porcelain tile flooring that will last forever. In the kitchen newer dark wood cabinets, granite counters, gas range, dishwasher, fridge included. Pantry and 1/2 bath in hallway leads to attached 1 car garage with opener, washer hookup, gas dryer hookup, additional assigned parking in spot driveway. Near front door is a large coat closet with accordion doors, and stairway. Two tone paint in bedrooms, dual pane windows, mirrored wardrobes, dual sinks, shower over tub in jack and jill bathroom. Plenty of storage in linen closets, brand new gas furnace upstairs, and new water heater in garage. Many single family homes on this portion of the street above La Cresta. Short walk to the up and coming Lantern District, and many ocean view parks and trails along the bluff overlooking Dana Point Harbor, and Doheny State Beach.
Apartment for rent
$3,350/mo
33938 Alcazar Dr APT A, Dana Point, CA 92629
2beds
1,150sqft
Price may not include required fees and charges.
Multifamily
Available now
No pets
None, ceiling fan
Gas dryer hookup laundry
2 Attached garage spaces parking
Central
What's special
Gated walkwayNew water heaterBrand new gas furnaceLarge coat closetBeautifully landscaped private patioPorcelain tile flooringLofted ceiling
- 2 days |
- -- |
- -- |
Travel times
Looking to buy when your lease ends?
Consider a first-time homebuyer savings account designed to grow your down payment with up to a 6% match & a competitive APY.
Facts & features
Interior
Bedrooms & bathrooms
- Bedrooms: 2
- Bathrooms: 2
- Full bathrooms: 1
- 1/2 bathrooms: 1
Heating
- Central
Cooling
- Contact manager
Appliances
- Included: Dishwasher, Microwave, Range, Refrigerator
- Laundry: Gas Dryer Hookup, Hookups, In Garage, Washer Hookup
Features
- All Bedrooms Up, Ceiling Fan(s), Jack and Jill Bath
- Flooring: Carpet, Tile
Interior area
- Total interior livable area: 1,150 sqft
Video & virtual tour
Property
Parking
- Total spaces: 2
- Parking features: Attached, Driveway, Garage, Covered
- Has attached garage: Yes
- Details: Contact manager
Features
- Stories: 2
- Exterior features: Contact manager
- Has view: Yes
- View description: Contact manager
Construction
Type & style
- Home type: MultiFamily
- Property subtype: MultiFamily
Materials
- Roof: Shake Shingle
Condition
- Year built: 1969
Utilities & green energy
- Utilities for property: Electricity, Garbage, Gas, Sewage, Water
Building
Management
- Pets allowed: No
Community & HOA
Location
- Region: Dana Point
Financial & listing details
- Lease term: 12 Months
Price history
| Date | Event | Price |
|---|---|---|
| 10/31/2025 | Listed for rent | $3,350$3/sqft |
Source: CRMLS #OC25196431 | ||
| 10/1/2025 | Listing removed | $3,350$3/sqft |
Source: CRMLS #OC25196431 | ||
| 9/11/2025 | Price change | $3,350-6.9%$3/sqft |
Source: CRMLS #OC25196431 | ||
| 9/2/2025 | Listed for rent | $3,600+7.5%$3/sqft |
Source: CRMLS #OC25196431 | ||
| 9/18/2024 | Listing removed | $3,350$3/sqft |
Source: CRMLS #OC24173358 | ||

