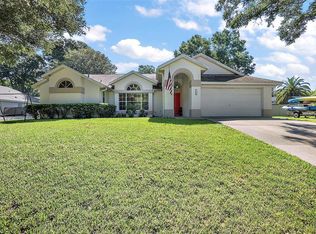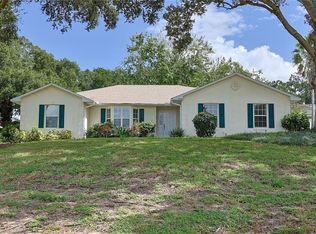This stunning 3-bedroom, 2-bathroom home with a split floorplan and bonus den/office offers both comfort and style. Recently updated with a brand-new roof installed in April 2025, you can enjoy peace of mind knowing this major upgrade has been taken care ofno need to worry about future roof repairs for years to come! Inside, the spacious kitchen features solid surface countertops, cherry cabinets, and a built-in desk area perfect for working from home.
This property is off market, which means it's not currently listed for sale or rent on Zillow. This may be different from what's available on other websites or public sources.


