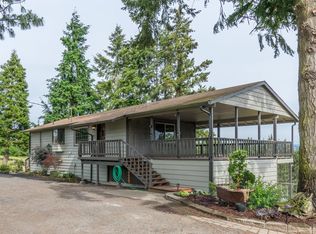Sold
$775,000
33930 Sunset View Ln, Shedd, OR 97377
3beds
2,924sqft
Residential, Single Family Residence
Built in 1980
4.13 Acres Lot
$785,300 Zestimate®
$265/sqft
$3,211 Estimated rent
Home value
$785,300
$699,000 - $887,000
$3,211/mo
Zestimate® history
Loading...
Owner options
Explore your selling options
What's special
Sunrise vistas across the valley welcome you to this peaceful & modern daylight ranch with a large, detached garage topped with an ADU apartment. Gorgeous 4+ acre property has a combination of irrigated landscaping that terraces down to a partially cleared and fully fenced pasture with two handsome hardworking goats (they can stay if a buyer wants). Updated well with good 9 GPM flow and recently maintained septic. To the southwest, a large open meadow receives a full day of sun, ideal for creative hobby farming. The main home is a fully updated 2 BR, 2 BA surrounded by decks on both levels, wired for sound, movie projector, twinkly lights & all the entertaining or serenity you desire. Tile and laminate floors, remodeled kitchen, walk in shower, beams, built in hot tub, ductless heat pumps, extensively updated with a newer roof, electrical, well updates, retaining walls, surveyed and fenced, storage shed, covered breezeway, goat shed...So. Much. More!!!! And then the very hard to find bonus - a large, detached garage & home gym topped with a 944 sq ft, 1 BR, 1 BA apartment that recently rented for $1200/month. This secluded country retreat is only a few minutes to historic downtown Brownsville, 40 minutes to Eugene, and 30 minutes to Corvallis. Call for a showing today!
Zillow last checked: 8 hours ago
Listing updated: October 24, 2024 at 10:07am
Listed by:
Koalani Roberts 541-501-8319,
Windermere RE Lane County
Bought with:
Juan Vasquez, 201212105
Windermere Heritage
Source: RMLS (OR),MLS#: 24229755
Facts & features
Interior
Bedrooms & bathrooms
- Bedrooms: 3
- Bathrooms: 3
- Full bathrooms: 3
- Main level bathrooms: 1
Primary bedroom
- Features: Bathroom, Beamed Ceilings, Deck, Exterior Entry, Sliding Doors, Closet, Double Closet, Ensuite, Laminate Flooring, Shower, Walkin Shower, Washer Dryer
- Level: Lower
Bedroom 2
- Features: Laminate Flooring
- Level: Main
Bedroom 3
- Features: Balcony, Bathroom, Closet, Vaulted Ceiling, Walkin Shower, Wallto Wall Carpet
- Level: Upper
Dining room
- Features: Sliding Doors, Updated Remodeled, Tile Floor
- Level: Main
Kitchen
- Features: Disposal, Eat Bar, Kitchen Dining Room Combo, Updated Remodeled, Tile Floor
- Level: Main
Living room
- Features: Sliding Doors, Updated Remodeled, Tile Floor
- Level: Main
Heating
- Heat Pump, Mini Split, Zoned
Cooling
- Heat Pump
Appliances
- Included: Dishwasher, Disposal, Free-Standing Range, Free-Standing Refrigerator, Range Hood, Stainless Steel Appliance(s), Washer/Dryer, Electric Water Heater
- Laundry: Laundry Room
Features
- Plumbed For Central Vacuum, Eat Bar, Balcony, Bathroom, Closet, Vaulted Ceiling(s), Walkin Shower, Updated Remodeled, Kitchen Dining Room Combo, Beamed Ceilings, Double Closet, Shower, Kitchen, Plumbed, Storage, Built-in Features, Indoor, Pantry, Tile
- Flooring: Laminate, Tile, Wall to Wall Carpet, Concrete
- Doors: Sliding Doors
- Windows: Vinyl Frames, Vinyl Window Double Paned
- Basement: None
- Number of fireplaces: 1
- Fireplace features: Stove, Wood Burning
Interior area
- Total structure area: 2,924
- Total interior livable area: 2,924 sqft
Property
Parking
- Total spaces: 2
- Parking features: Driveway, RV Access/Parking, RV Boat Storage, Garage Door Opener, Converted Garage, Detached
- Garage spaces: 2
- Has uncovered spaces: Yes
Accessibility
- Accessibility features: Caregiver Quarters, Garage On Main, Main Floor Bedroom Bath, Accessibility
Features
- Levels: Two
- Stories: 2
- Patio & porch: Covered Deck, Covered Patio, Deck, Porch
- Exterior features: Garden, Raised Beds, Sauna, Yard, Balcony, Exterior Entry
- Has spa: Yes
- Spa features: Builtin Hot Tub
- Fencing: Fenced
- Has view: Yes
- View description: Mountain(s), Territorial, Valley
Lot
- Size: 4.13 Acres
- Features: Cleared, Gentle Sloping, Level, Pasture, Terraced, Trees, Sprinkler, Acres 3 to 5
Details
- Additional structures: Other Structures Bedrooms Total (1), Other Structures Bathrooms Total (1), GuestQuarters, PoultryCoop, RVParking, RVBoatStorage, SecondResidence, ToolShed, SeparateLivingQuartersApartmentAuxLivingUnit, AccessoryDwellingUnitGarage, Storage, Storagenull
- Parcel number: 0385134
- Zoning: SFR
Construction
Type & style
- Home type: SingleFamily
- Architectural style: Daylight Ranch
- Property subtype: Residential, Single Family Residence
Materials
- Wood Siding
- Roof: Composition
Condition
- Updated/Remodeled
- New construction: No
- Year built: 1980
Utilities & green energy
- Electric: 220 Volts
- Sewer: Standard Septic
- Water: Well
Community & neighborhood
Location
- Region: Shedd
Other
Other facts
- Listing terms: Cash,Conventional,VA Loan
- Road surface type: Gravel, Paved
Price history
| Date | Event | Price |
|---|---|---|
| 10/22/2024 | Sold | $775,000-1.3%$265/sqft |
Source: | ||
| 9/18/2024 | Pending sale | $785,000$268/sqft |
Source: | ||
| 9/17/2024 | Listed for sale | $785,000$268/sqft |
Source: | ||
Public tax history
Tax history is unavailable.
Neighborhood: 97377
Nearby schools
GreatSchools rating
- 4/10Central Linn Elementary SchoolGrades: K-6Distance: 4.4 mi
- 5/10Central Linn High SchoolGrades: 7-12Distance: 3.2 mi
Schools provided by the listing agent
- Elementary: Central Linn
- Middle: Seven Oak
- High: Central Linn
Source: RMLS (OR). This data may not be complete. We recommend contacting the local school district to confirm school assignments for this home.

Get pre-qualified for a loan
At Zillow Home Loans, we can pre-qualify you in as little as 5 minutes with no impact to your credit score.An equal housing lender. NMLS #10287.
Sell for more on Zillow
Get a free Zillow Showcase℠ listing and you could sell for .
$785,300
2% more+ $15,706
With Zillow Showcase(estimated)
$801,006