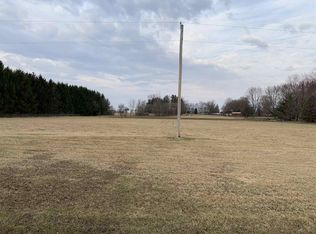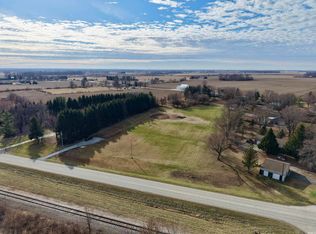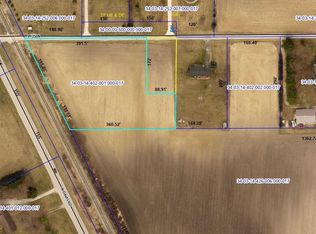JUST MOVE IN! Great Ranch Home in Northwestern School District. Spacious Kitchen Fully Applianced with Gas Range, Refrigerator, Dishwasher and Trash Compactor. Great Cabinets, Lots of New, Formal Dining Room or Formal Living Room with Fireplace, Office or Den, Family Room, Sunroom, Master Bedroom with Full Bath and Walk in Closet, 2 Additional Bedrooms with Closets, Possible 4th Bedroom or Loft Area, Awesome Great Room, Rustic Décor with Fireplace and Separate Entrance, Rec. Room or Office off Garage, Pull Down Stairs above the Rec. Room for an additional Room with Rustic Décor too. Hugh Garage Space with Rear Door, 2.16 Acres, Very Private Rear Yard, Cabin at the Far West of the Property. Several Water Hydrants on Property. Only one Water Hydrant is on. The other are shut off at this time. Brick Front with Vinyl, Main Bath off Hallway is Very Nice and Spacious, Tub with Separate Shower, Master Bath offers a Shower, Nice New Laminate Floors, U shaped Driveway, Garage Door Opener, Roof New in November 2007, Roof on Garage is 3 1/2 Years Old, Well in Front, Septic in Rear by AC Unit. Leach Field going to the West in the Rear Yard, Gas Hot Water Heater, Mirrored Closet Doors, Wired Speakers in Great Room, 2 Gas Forced Air Furnaces. 1 for the Main House and 1 for the Great Room. The Main GFA Furnace is in the Hallway closet with the Washer and Dryer and the 2nd GFA Furnace is in the Attic off the Loft. Main Furnace is approx. 12/13 Years Old and the GFA Furnace for the Great Room is 7 to 8 Years Old, Trash Compactor is New, Several Fruit Trees on Property, Water Filter System in Closet off Kitchen, Gas Log Fireplace in Formal Living or Formal Dining Room, Tile Entry, New Counter Tops in Kitchen, Water Filter System, Pressure Tank and WS Stay and are in the Closet off the Kitchen.
This property is off market, which means it's not currently listed for sale or rent on Zillow. This may be different from what's available on other websites or public sources.



