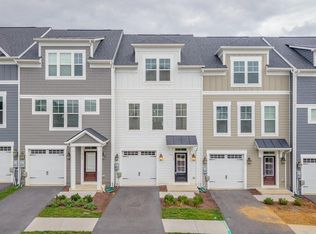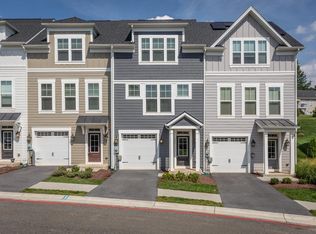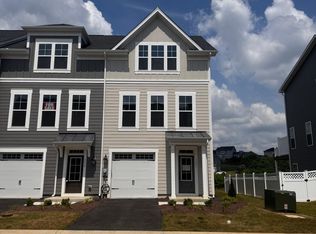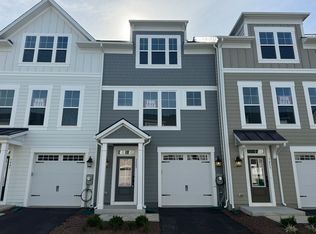Sold for $349,000 on 09/24/25
$349,000
3393 Monterey Dr, Rockingham, VA 22801
3beds
2,108sqft
Townhouse
Built in 2022
1,742.4 Square Feet Lot
$354,400 Zestimate®
$166/sqft
$2,312 Estimated rent
Home value
$354,400
$312,000 - $404,000
$2,312/mo
Zestimate® history
Loading...
Owner options
Explore your selling options
What's special
Pristine three-level townhome (built just 3 years ago) VERY close to lake, clubhouse and pool! Main level features open area with gorgeous hardwood floors, living room, half bath, gourmet kitchen with quartz counters, stainless appliances, tile backsplash, center island. Upstairs are three bedrooms and two full baths, including primary suite with walk-in closet and tiled shower. Basement level has entry foyer, rec room, 2nd half bath,and single-car garage. Great opportunity for homeowner or investor!
Zillow last checked: 8 hours ago
Listing updated: September 25, 2025 at 06:14am
Listed by:
Chris Rooker 540-421-3179,
Nest Realty Harrisonburg
Bought with:
NON MEMBER, 0225194075
Non Subscribing Office
Source: Bright MLS,MLS#: VARO2002178
Facts & features
Interior
Bedrooms & bathrooms
- Bedrooms: 3
- Bathrooms: 4
- Full bathrooms: 2
- 1/2 bathrooms: 2
- Main level bathrooms: 1
Heating
- Heat Pump, Electric
Cooling
- Central Air, Electric
Appliances
- Included: Electric Water Heater
Features
- 9'+ Ceilings
- Basement: Interior Entry,Exterior Entry,Full,Partially Finished
- Has fireplace: No
Interior area
- Total structure area: 2,108
- Total interior livable area: 2,108 sqft
- Finished area above ground: 2,108
Property
Parking
- Total spaces: 2
- Parking features: Garage Faces Front, Attached, Driveway
- Attached garage spaces: 1
- Uncovered spaces: 1
Accessibility
- Accessibility features: None
Features
- Levels: Two
- Stories: 2
- Pool features: Community
Lot
- Size: 1,742 sqft
Details
- Additional structures: Above Grade
- Parcel number: 125A1131D
- Zoning: R5
- Special conditions: Standard
Construction
Type & style
- Home type: Townhouse
- Architectural style: Other
- Property subtype: Townhouse
Materials
- Fiber Cement
- Foundation: Block
- Roof: Composition,Shingle
Condition
- New construction: No
- Year built: 2022
Utilities & green energy
- Sewer: Public Sewer
- Water: Public
Community & neighborhood
Location
- Region: Rockingham
- Subdivision: Preston Lake
HOA & financial
HOA
- Has HOA: Yes
- HOA fee: $250 monthly
- Amenities included: Cable TV, Clubhouse, Jogging Path, Pool, Tot Lots/Playground
- Services included: Common Area Maintenance, Pool(s)
- Association name: COMMUNITY COMPASS
Other
Other facts
- Listing agreement: Exclusive Right To Sell
- Ownership: Fee Simple
Price history
| Date | Event | Price |
|---|---|---|
| 9/24/2025 | Sold | $349,000-0.3%$166/sqft |
Source: | ||
| 9/2/2025 | Pending sale | $349,900$166/sqft |
Source: | ||
| 8/8/2025 | Listed for sale | $349,900$166/sqft |
Source: | ||
| 7/30/2025 | Listing removed | $349,900$166/sqft |
Source: | ||
| 7/16/2025 | Contingent | $349,900$166/sqft |
Source: | ||
Public tax history
Tax history is unavailable.
Neighborhood: 22801
Nearby schools
GreatSchools rating
- 3/10Cub Run Elementary SchoolGrades: PK-5Distance: 4.3 mi
- 7/10Montevideo Middle SchoolGrades: 6-8Distance: 4.1 mi
- 5/10Spotswood High SchoolGrades: 9-12Distance: 4.4 mi
Schools provided by the listing agent
- Elementary: Cub Run
- Middle: Montevideo
- High: Spotswood
- District: Rockingham County Public Schools
Source: Bright MLS. This data may not be complete. We recommend contacting the local school district to confirm school assignments for this home.

Get pre-qualified for a loan
At Zillow Home Loans, we can pre-qualify you in as little as 5 minutes with no impact to your credit score.An equal housing lender. NMLS #10287.



