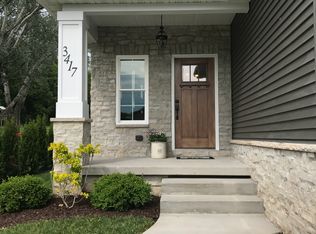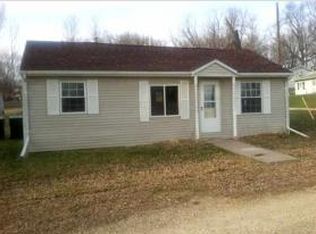Gorgeous boutique Bettendorf home, In PV School District, custom built by Shabby to Chic in 2018. Stunning open concept design - cathedral ceilings and a tasteful aesthetic throughout. Shiplap and stone frame the great room fireplace; premium vinyl plank flooring and custom tilework set off the massive island, solid surface counters, floor to ceiling cabinets, and high-end stainless appliance suite. Dine in abundant natural light through tall windows and doors. Main bedroom features a large en-suite with double vanity, walk-in pebble bottom shower, and spacious walk-through closet adjoining the main floor laundry and mudroom. Additional main floor bedroom and bathroom. Extra high ceilings in the basement and large window wells complement 1100 sq ft. of bright, open space. An oversize 2-car garage, patio, and large corner lot (driveway entry off Dukes Dr.) invite outdoor fun. Peaceful neighborhood still near amenities. Motivated sellers offering credit to privacy-fence the yard.
This property is off market, which means it's not currently listed for sale or rent on Zillow. This may be different from what's available on other websites or public sources.

