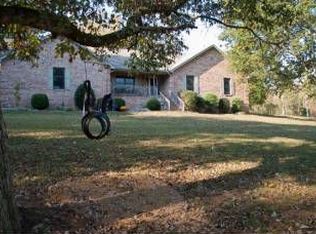Reactivated! Spectacular renovated Ranch Style home with 3 bed & 2.5 bathroom on lush 6.97 acres w/ mature trees. Serene rocking chair front porch with beautiful scenic views, nice hardwood floors, fireplace in vaulted ceiling living room. Formal dining room, office with lovely french doors, upgraded granite counter tops. Inviting floor plan! Several storage buildings, long drive, 2 car garage & carport, lots of parking. Continuation of horses permitted on land, no HOA. Custom! Must See!
This property is off market, which means it's not currently listed for sale or rent on Zillow. This may be different from what's available on other websites or public sources.
