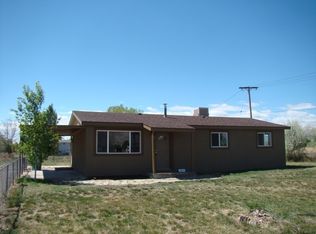Great horse property! Move in ready! Situated on 2 acres with a beautiful Mt. Garfield view! 3 bedrooms, 2 bathrooms, split level. Upstairs could be used as a master suite or large bonus room. Large dining area with tons of natural light. Upgrades throughout. All appliances included. Detached garage with paved entry and circle drive. Large hay shed tall enough for stack wagon. 2 pens with shelter and room to expand. Large pasture for producing hay or turning horses out. Separate dirt area, perfect for riding or eventually expanding pasture. So many possibilities!
This property is off market, which means it's not currently listed for sale or rent on Zillow. This may be different from what's available on other websites or public sources.
