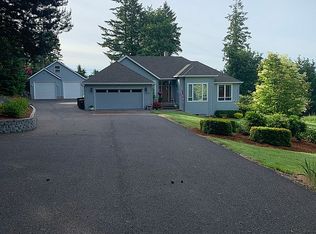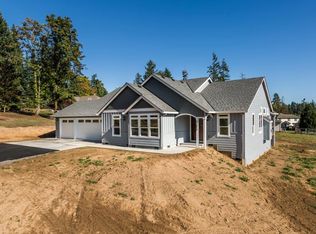Sold
$670,000
33923 Sykes Rd, Saint Helens, OR 97051
4beds
1,791sqft
Residential, Single Family Residence
Built in 1994
2 Acres Lot
$679,600 Zestimate®
$374/sqft
$2,788 Estimated rent
Home value
$679,600
$646,000 - $714,000
$2,788/mo
Zestimate® history
Loading...
Owner options
Explore your selling options
What's special
2 ACRES. Complete remodel! including-New 40 yr comp roof on home and shop. Trex deck. New SS appliances, flat top range, refrig, dishwasher. Granite counters kitchen and baths. Main Bath tiled w/walk in shower.Scratch proof laminate floors. and Tile New carpet upstairs. New blinds. New paint in and out. 30X50 3 bay shop with 1/2 bath & hot water. Gas furnace w/AC inspected and ducts cleaned. New hot water tank. Dog run and play house. On Warren water.
Zillow last checked: 8 hours ago
Listing updated: December 08, 2023 at 01:34am
Listed by:
Karen Blades 503-807-2516,
Berkshire Hathaway HomeServices NW Real Estate
Bought with:
Melissa Jaques, 201236758
John L Scott
Source: RMLS (OR),MLS#: 23106889
Facts & features
Interior
Bedrooms & bathrooms
- Bedrooms: 4
- Bathrooms: 3
- Full bathrooms: 2
- Partial bathrooms: 1
- Main level bathrooms: 1
Primary bedroom
- Features: Bathroom, Double Sinks, High Ceilings, Walkin Closet, Walkin Shower
- Level: Upper
Bedroom 2
- Level: Upper
Bedroom 3
- Level: Upper
Bedroom 4
- Level: Upper
Dining room
- Level: Main
Family room
- Features: Fireplace
- Level: Main
Kitchen
- Features: Builtin Range, Dishwasher, Eating Area, Granite
- Level: Main
Living room
- Level: Main
Heating
- Forced Air, Fireplace(s)
Cooling
- Heat Pump
Appliances
- Included: Built-In Range, Dishwasher, Free-Standing Refrigerator, Stainless Steel Appliance(s), Gas Water Heater
- Laundry: Laundry Room
Features
- Ceiling Fan(s), Granite, High Ceilings, Vaulted Ceiling(s), Eat-in Kitchen, Bathroom, Double Vanity, Walk-In Closet(s), Walkin Shower, Kitchen Island
- Flooring: Laminate, Tile, Wall to Wall Carpet
- Windows: Vinyl Frames
- Basement: Crawl Space
- Number of fireplaces: 1
- Fireplace features: Gas
Interior area
- Total structure area: 1,791
- Total interior livable area: 1,791 sqft
Property
Parking
- Total spaces: 2
- Parking features: Off Street, RV Access/Parking, RV Boat Storage, Attached
- Attached garage spaces: 2
Features
- Levels: Two
- Stories: 2
- Patio & porch: Deck
- Exterior features: Dog Run
- Has view: Yes
- View description: Territorial
Lot
- Size: 2 Acres
- Features: Gentle Sloping, Acres 1 to 3
Details
- Additional structures: Other Structures Bathrooms Total (0.01), Outbuilding, RVBoatStorage, Workshopnull
- Parcel number: 17316
- Zoning: RR-2
Construction
Type & style
- Home type: SingleFamily
- Property subtype: Residential, Single Family Residence
Materials
- Lap Siding
- Roof: Composition
Condition
- Updated/Remodeled
- New construction: No
- Year built: 1994
Utilities & green energy
- Gas: Gas
- Sewer: Septic Tank
- Water: Public
Community & neighborhood
Location
- Region: Saint Helens
Other
Other facts
- Listing terms: Cash,Conventional,FHA,Owner Will Carry,VA Loan
- Road surface type: Paved
Price history
| Date | Event | Price |
|---|---|---|
| 12/8/2023 | Sold | $670,000-2.9%$374/sqft |
Source: | ||
| 11/4/2023 | Pending sale | $689,999$385/sqft |
Source: | ||
| 9/6/2023 | Price change | $689,999-1.4%$385/sqft |
Source: | ||
| 7/28/2023 | Price change | $699,999-4%$391/sqft |
Source: | ||
| 6/13/2023 | Price change | $729,000-2.7%$407/sqft |
Source: | ||
Public tax history
| Year | Property taxes | Tax assessment |
|---|---|---|
| 2024 | $5,595 +1.3% | $391,750 +3% |
| 2023 | $5,521 +4.4% | $380,340 +3% |
| 2022 | $5,290 +10.3% | $369,270 +3% |
Find assessor info on the county website
Neighborhood: 97051
Nearby schools
GreatSchools rating
- 5/10Mcbride Elementary SchoolGrades: K-5Distance: 1.4 mi
- 1/10St Helens Middle SchoolGrades: 6-8Distance: 2.7 mi
- 5/10St Helens High SchoolGrades: 9-12Distance: 1.7 mi
Schools provided by the listing agent
- Elementary: Mcbride
- Middle: St Helens
- High: St Helens
Source: RMLS (OR). This data may not be complete. We recommend contacting the local school district to confirm school assignments for this home.
Get a cash offer in 3 minutes
Find out how much your home could sell for in as little as 3 minutes with a no-obligation cash offer.
Estimated market value$679,600
Get a cash offer in 3 minutes
Find out how much your home could sell for in as little as 3 minutes with a no-obligation cash offer.
Estimated market value
$679,600

