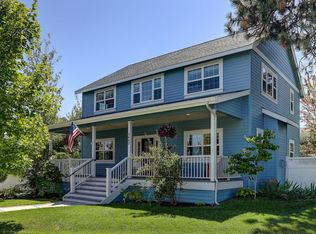Welcome home to Wild Rivers Loop. As you enter the front steps you are greeted with a large covered front porch. Inside on the main level you will find a formal office with French doors. The living room features a gas fireplace with stone surround and custom built-ins. The kitchen boasts granite counters, stainless appliances, breakfast bar and pantry. Upstairs there are 2 spacious guest bedrooms, guest bath, large bonus room and the master. The master highlights a gas fireplace, sitting area and vaulted ceiling and the master bath is complete with a double tile shower, jetted soaking tub, double vanity and walk-in closet. As an additional bonus, there is a finished attic on the 3rd level that could be used for storage, 2nd office or art studio! You will love the outside patio surrounded by mature trees and vegetation. Open the gate and have room to park your RV or Boat! Other features include tankless water heater, AC, natural gas forced air & a fantastic neighborhood to call home!
This property is off market, which means it's not currently listed for sale or rent on Zillow. This may be different from what's available on other websites or public sources.

