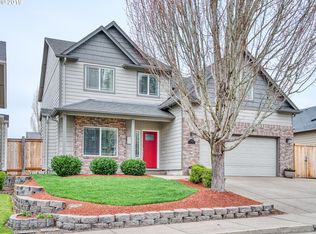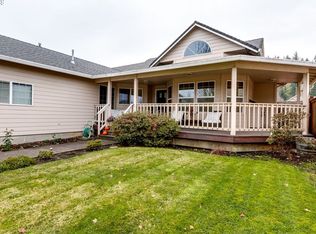Single level one owner Ambleside beauty. Well cared for home, offering soaring ceilings, real hardwood floors, gas fireplace, indoor laundry, large master suite w/bath, double closets, and tray ceiling detail. The covered back patio offers a mountain view, and easy landscaping. The front covered porch is wrapped with views of the hillside forrest. Need storage? 55'x11' gated RV parking and 16'x10' shed with loft storage. Newer exterior paint, hot water heater, gas furnace and AC unit.
This property is off market, which means it's not currently listed for sale or rent on Zillow. This may be different from what's available on other websites or public sources.


