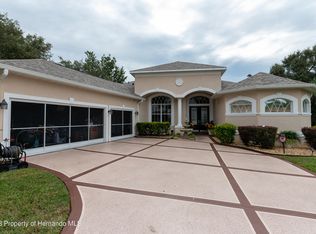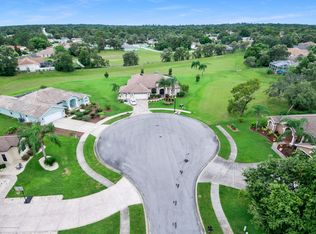Sold for $500,000
$500,000
3392 Cedar Crest Loop, Spring Hill, FL 34609
3beds
2baths
2sqft
SingleFamily
Built in 2001
65 Acres Lot
$667,700 Zestimate®
$250,000/sqft
$2,882 Estimated rent
Home value
$667,700
$588,000 - $768,000
$2,882/mo
Zestimate® history
Loading...
Owner options
Explore your selling options
What's special
Courtyard home, oversized 2 car garage, corian counters, inside laundry, split bedrooms, bonus room, tub and shower in master bath.
Facts & features
Interior
Bedrooms & bathrooms
- Bedrooms: 3
- Bathrooms: 2
Heating
- Other
Cooling
- Other
Features
- Flooring: Tile, Carpet
Interior area
- Total interior livable area: 2 sqft
Property
Parking
- Parking features: Garage
Features
- Exterior features: Stucco, Cement / Concrete
Lot
- Size: 65 Acres
Details
- Parcel number: R1522318325800000250
Construction
Type & style
- Home type: SingleFamily
Materials
- concrete
- Foundation: Footing
- Roof: Composition
Condition
- Year built: 2001
Community & neighborhood
Location
- Region: Spring Hill
HOA & financial
HOA
- Has HOA: Yes
- HOA fee: $8 monthly
Price history
| Date | Event | Price |
|---|---|---|
| 3/15/2024 | Sold | $500,000-9.1%$250,000/sqft |
Source: Public Record Report a problem | ||
| 8/5/2022 | Sold | $550,000$275,000/sqft |
Source: | ||
| 7/27/2022 | Pending sale | $550,000$275,000/sqft |
Source: | ||
| 6/29/2022 | Price change | $550,000-14.7%$275,000/sqft |
Source: | ||
| 6/6/2022 | Price change | $645,000-7.2%$322,500/sqft |
Source: | ||
Public tax history
| Year | Property taxes | Tax assessment |
|---|---|---|
| 2024 | $5,480 -3.6% | $358,476 -2.8% |
| 2023 | $5,684 +16.6% | $368,679 +46.3% |
| 2022 | $4,877 +11.6% | $251,942 +10% |
Find assessor info on the county website
Neighborhood: Pristine Place
Nearby schools
GreatSchools rating
- 6/10Pine Grove Elementary SchoolGrades: PK-5Distance: 5.6 mi
- 5/10Powell Middle SchoolGrades: 6-8Distance: 0.7 mi
- 2/10Central High SchoolGrades: 9-12Distance: 5.5 mi
Get a cash offer in 3 minutes
Find out how much your home could sell for in as little as 3 minutes with a no-obligation cash offer.
Estimated market value$667,700
Get a cash offer in 3 minutes
Find out how much your home could sell for in as little as 3 minutes with a no-obligation cash offer.
Estimated market value
$667,700

