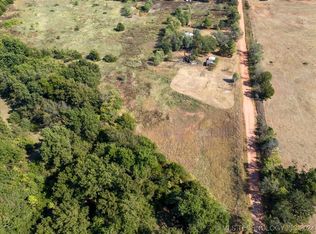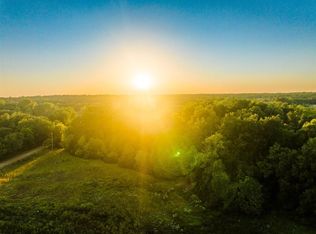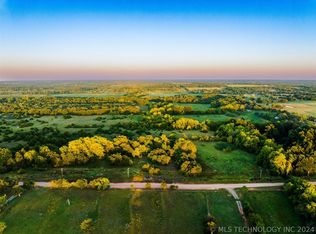Sold for $270,000
$270,000
339192 E 830th Rd, Carney, OK 74832
4beds
2,352sqft
Manufactured Home, Single Family Residence
Built in 2001
12 Acres Lot
$273,700 Zestimate®
$115/sqft
$1,367 Estimated rent
Home value
$273,700
Estimated sales range
Not available
$1,367/mo
Zestimate® history
Loading...
Owner options
Explore your selling options
What's special
DISCOVER THE POTENTIAL OF THIS 12 +/- ACRE PROPERTY WITH COMPLETELY REMODELED MOBILE HOME IN CARNEY, LOCATED JUST NORTHEAST OF OKLAHOMA CITY. This well-maintained mobile home offers 1,096 square feet of living space (Court Records), featuring 4 bedrooms and 2 bathrooms—perfect for families or those needing extra space. Recently remodeled, the home showcases new luxury vinyl tile flooring, a brand-new electric stove and dishwasher, and a new A/C unit for year-round comfort. The freshly painted interior and stained exterior, along with new blinds and doorknobs, create a clean, modern atmosphere. The updated bathrooms include a newly renovated guest bathroom with a fresh sink and shower, plus a beautifully repainted bathtub. The expansive 12 acres present endless possibilities for your vision, whether you want to build a custom home, a rustic farmhouse, or utilize the existing mobile home as a cozy retreat. Conveniently located just 3 miles from US HWY 177, 8 miles from I-44, and 25 miles from I-35, commuting to nearby towns is effortless. This property offers the perfect balance of country living with modern amenities. Don't miss this opportunity to make it your own—call today to schedule a showing! Additional land is available. Owner/Agent.
Zillow last checked: 8 hours ago
Listing updated: May 14, 2025 at 02:00pm
Listed by:
Drew Ary 918-884-5263,
Keller Williams Advantage
Bought with:
Shari Brunt, 183752
Always Real Estate
Source: MLS Technology, Inc.,MLS#: 2436672 Originating MLS: MLS Technology
Originating MLS: MLS Technology
Facts & features
Interior
Bedrooms & bathrooms
- Bedrooms: 4
- Bathrooms: 2
- Full bathrooms: 2
Heating
- Central, Electric
Cooling
- Central Air
Appliances
- Included: Convection Oven, Dishwasher, Electric Water Heater, Oven, Range, Stove
Features
- Butcher Block Counters, Ceiling Fan(s), Electric Oven Connection, Electric Range Connection
- Flooring: Vinyl
- Windows: Vinyl
- Basement: None
- Number of fireplaces: 1
- Fireplace features: Blower Fan
Interior area
- Total structure area: 2,352
- Total interior livable area: 2,352 sqft
Property
Parking
- Total spaces: 1
- Parking features: Carport
- Garage spaces: 1
- Has carport: Yes
Features
- Levels: One
- Stories: 1
- Patio & porch: Covered, Deck, Patio, Porch
- Exterior features: Other
- Pool features: None
- Fencing: Partial
Lot
- Size: 12 Acres
- Features: Additional Land Available
Details
- Additional structures: Shed(s), Workshop
- Parcel number: 00003516N03E300200
Construction
Type & style
- Home type: MobileManufactured
- Architectural style: Other
- Property subtype: Manufactured Home, Single Family Residence
Materials
- Manufactured, Other
- Foundation: Slab
- Roof: Other
Condition
- Year built: 2001
Utilities & green energy
- Sewer: Septic Tank
- Water: Well
- Utilities for property: Other
Community & neighborhood
Security
- Security features: No Safety Shelter, Smoke Detector(s)
Location
- Region: Carney
- Subdivision: Lincoln Co Unplatted
Other
Other facts
- Body type: Double Wide
- Listing terms: Other
Price history
| Date | Event | Price |
|---|---|---|
| 5/14/2025 | Sold | $270,000+12.7%$115/sqft |
Source: | ||
| 3/26/2025 | Pending sale | $239,500$102/sqft |
Source: | ||
| 3/21/2025 | Listed for sale | $239,500$102/sqft |
Source: | ||
| 2/5/2025 | Pending sale | $239,500$102/sqft |
Source: | ||
| 10/22/2024 | Listed for sale | $239,500-19.6%$102/sqft |
Source: | ||
Public tax history
| Year | Property taxes | Tax assessment |
|---|---|---|
| 2024 | $411 -44.1% | $4,242 -50.9% |
| 2023 | $734 -3.6% | $8,648 -1.3% |
| 2022 | $762 +0.7% | $8,764 +0.4% |
Find assessor info on the county website
Neighborhood: 74832
Nearby schools
GreatSchools rating
- 6/10Perkins-Tryon Intermediate Elementary SchoolGrades: 3-5Distance: 11.8 mi
- 3/10Perkins-Tryon Middle SchoolGrades: 6-8Distance: 12 mi
- 8/10Perkins-Tryon High SchoolGrades: 9-12Distance: 12.6 mi
Schools provided by the listing agent
- Elementary: Carney
- High: Carney
- District: Perkins-Tryon - Sch Dist (P4)
Source: MLS Technology, Inc.. This data may not be complete. We recommend contacting the local school district to confirm school assignments for this home.


