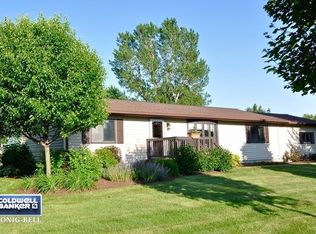Closed
$307,000
33919 Rebecca Rd, Kingston, IL 60145
3beds
1,629sqft
Single Family Residence
Built in 1992
0.7 Acres Lot
$346,400 Zestimate®
$188/sqft
$2,035 Estimated rent
Home value
$346,400
$277,000 - $433,000
$2,035/mo
Zestimate® history
Loading...
Owner options
Explore your selling options
What's special
Multiple Offers received. Plant your roots in this charming, well maintained 3-bedroom, 2-bath ranch home located on a .70 acre lot in unincorporated Kingston! Walk into the living room boasting vaulted ceilings and skylights. Continue into the kitchen where you will find new stainless steel appliances. Step through the backdoor into the screened-in porch and enjoy a quiet morning cup of coffee or perfect for a relaxing evening with friends and family. Conveniently located main floor laundry right off the attached 2 car garage. Unwind in the master suite, featuring a walk-in closet and remodeled bathroom. Two additional bedrooms and full bath complete the main floor living space. The full, large unfinished basement offers exciting potential, ready for your personal touch. Peaceful location and an unbeatable price make this home a MUST SEE!
Zillow last checked: 8 hours ago
Listing updated: November 02, 2024 at 01:39am
Listing courtesy of:
Kandi Tomisek 708-650-4132,
Willow Real Estate, Inc
Bought with:
Carlos Betancourt
Premier Living Properties
Source: MRED as distributed by MLS GRID,MLS#: 12167792
Facts & features
Interior
Bedrooms & bathrooms
- Bedrooms: 3
- Bathrooms: 2
- Full bathrooms: 2
Primary bedroom
- Features: Flooring (Carpet), Bathroom (Full, Shower Only)
- Level: Main
- Area: 256 Square Feet
- Dimensions: 16X16
Bedroom 2
- Features: Flooring (Carpet)
- Level: Main
- Area: 108 Square Feet
- Dimensions: 12X9
Bedroom 3
- Features: Flooring (Carpet)
- Level: Main
- Area: 108 Square Feet
- Dimensions: 12X9
Dining room
- Features: Flooring (Vinyl), Window Treatments (Blinds, Skylight(s))
- Level: Main
- Area: 144 Square Feet
- Dimensions: 12X12
Kitchen
- Features: Kitchen (Eating Area-Table Space), Flooring (Vinyl)
- Level: Main
- Area: 156 Square Feet
- Dimensions: 13X12
Laundry
- Features: Flooring (Vinyl)
- Level: Main
- Area: 56 Square Feet
- Dimensions: 8X7
Living room
- Features: Flooring (Vinyl), Window Treatments (Blinds, Screens)
- Level: Main
- Area: 342 Square Feet
- Dimensions: 19X18
Screened porch
- Level: Main
- Area: 165 Square Feet
- Dimensions: 15X11
Heating
- Natural Gas
Cooling
- Central Air
Appliances
- Laundry: Main Level, Gas Dryer Hookup
Features
- Cathedral Ceiling(s), Walk-In Closet(s), Open Floorplan
- Flooring: Carpet
- Windows: Screens, Skylight(s)
- Basement: Unfinished,Concrete,Full
Interior area
- Total structure area: 3,258
- Total interior livable area: 1,629 sqft
Property
Parking
- Total spaces: 8
- Parking features: Asphalt, Garage Door Opener, On Site, Garage Owned, Attached, Driveway, Garage
- Attached garage spaces: 2
- Has uncovered spaces: Yes
Accessibility
- Accessibility features: No Disability Access
Features
- Stories: 1
- Patio & porch: Deck, Screened, Patio
Lot
- Size: 0.70 Acres
- Dimensions: 160X190
Details
- Parcel number: 0215126013
- Special conditions: Standard
- Other equipment: Water-Softener Rented, Ceiling Fan(s), Sump Pump
Construction
Type & style
- Home type: SingleFamily
- Architectural style: Ranch
- Property subtype: Single Family Residence
Materials
- Vinyl Siding
- Foundation: Concrete Perimeter
- Roof: Asphalt
Condition
- New construction: No
- Year built: 1992
Utilities & green energy
- Sewer: Septic Tank
- Water: Well
Community & neighborhood
Security
- Security features: Carbon Monoxide Detector(s)
Location
- Region: Kingston
- Subdivision: Rock-Bell
Other
Other facts
- Listing terms: Conventional
- Ownership: Fee Simple
Price history
| Date | Event | Price |
|---|---|---|
| 10/30/2024 | Sold | $307,000+5.9%$188/sqft |
Source: | ||
| 9/30/2024 | Contingent | $290,000$178/sqft |
Source: | ||
| 9/20/2024 | Listed for sale | $290,000$178/sqft |
Source: | ||
Public tax history
| Year | Property taxes | Tax assessment |
|---|---|---|
| 2024 | $5,288 +5% | $75,784 +11.2% |
| 2023 | $5,039 +6.6% | $68,121 +10.2% |
| 2022 | $4,727 +9.4% | $61,827 +7.7% |
Find assessor info on the county website
Neighborhood: 60145
Nearby schools
GreatSchools rating
- NAKingston Elementary SchoolGrades: PK-2Distance: 1.7 mi
- 7/10Genoa-Kingston Middle SchoolGrades: 6-8Distance: 3.2 mi
- 6/10Genoa-Kingston High SchoolGrades: 9-12Distance: 2.7 mi
Schools provided by the listing agent
- District: 424
Source: MRED as distributed by MLS GRID. This data may not be complete. We recommend contacting the local school district to confirm school assignments for this home.
Get pre-qualified for a loan
At Zillow Home Loans, we can pre-qualify you in as little as 5 minutes with no impact to your credit score.An equal housing lender. NMLS #10287.
