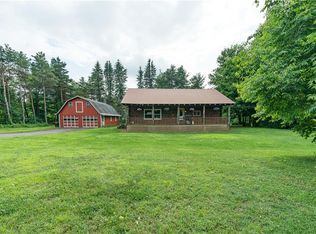Closed
$300,000
33911 Jackson Ii Rd, Carthage, NY 13619
4beds
1,782sqft
Single Family Residence
Built in 1960
0.39 Acres Lot
$308,900 Zestimate®
$168/sqft
$1,834 Estimated rent
Home value
$308,900
$253,000 - $377,000
$1,834/mo
Zestimate® history
Loading...
Owner options
Explore your selling options
What's special
This home has oversized living and dining spaces, with a nice kitchen with a vaulted ceiling for lots of natural light. Hardwood floors and tile throughout the main living area. The living room has large windows and plenty of space for even oversized furniture. There are a few steps up to three bedrooms, all have closets and the main bedroom has a wall electric fireplace. There is a full bath on this level. The basement space has a second living room, or in a pinch a sleeping area with another full bath, this one featuring a tiled walk in shower. This space also serves as an entryway from the attached 1 car garage. There is a lower unfinished basement space with the boiler and water heater and lots of storage space.
outside there is a large deck overlooking the mostly level backyard that is surrounded by trees. Conveniently located near Rt 3 for an easy commute to Ft Drum and Watertown and Carthage.
Zillow last checked: 8 hours ago
Listing updated: May 06, 2025 at 07:37am
Listed by:
Amanda L Kingsbury 315-921-5034,
Grey Arrow Realty, Inc.
Bought with:
Amanda L Kingsbury, 10311206835
Grey Arrow Realty, Inc.
Source: NYSAMLSs,MLS#: S1589950 Originating MLS: Jefferson-Lewis Board
Originating MLS: Jefferson-Lewis Board
Facts & features
Interior
Bedrooms & bathrooms
- Bedrooms: 4
- Bathrooms: 2
- Full bathrooms: 2
- Main level bathrooms: 1
- Main level bedrooms: 3
Heating
- Gas, Zoned, Baseboard, Hot Water
Cooling
- Zoned
Appliances
- Included: Dishwasher, Electric Oven, Electric Range, Gas Water Heater, Microwave, Refrigerator
Features
- Ceiling Fan(s), Cathedral Ceiling(s), Separate/Formal Dining Room, Eat-in Kitchen, Skylights, Bedroom on Main Level
- Flooring: Hardwood, Tile, Varies
- Windows: Skylight(s), Thermal Windows
- Basement: Partially Finished
- Has fireplace: No
Interior area
- Total structure area: 1,782
- Total interior livable area: 1,782 sqft
Property
Parking
- Total spaces: 1
- Parking features: Attached, Electricity, Garage, Driveway, Garage Door Opener, Other
- Attached garage spaces: 1
Features
- Levels: One
- Stories: 1
- Patio & porch: Deck
- Exterior features: Blacktop Driveway, Deck, Private Yard, See Remarks
Lot
- Size: 0.39 Acres
- Dimensions: 130 x 132
- Features: Rectangular, Rectangular Lot
Details
- Additional structures: Shed(s), Storage
- Parcel number: 2230890760070001020000
- Special conditions: Standard
Construction
Type & style
- Home type: SingleFamily
- Architectural style: Split Level
- Property subtype: Single Family Residence
Materials
- Vinyl Siding, PEX Plumbing
- Foundation: Block
- Roof: Shingle
Condition
- Resale
- Year built: 1960
Utilities & green energy
- Sewer: Septic Tank
- Water: Well
- Utilities for property: Cable Available, High Speed Internet Available
Community & neighborhood
Location
- Region: Carthage
Other
Other facts
- Listing terms: Cash,Conventional,FHA,VA Loan
Price history
| Date | Event | Price |
|---|---|---|
| 5/6/2025 | Sold | $300,000+3.5%$168/sqft |
Source: | ||
| 4/18/2025 | Pending sale | $289,900$163/sqft |
Source: | ||
| 3/22/2025 | Contingent | $289,900$163/sqft |
Source: | ||
| 3/18/2025 | Price change | $289,900-2.7%$163/sqft |
Source: | ||
| 2/24/2025 | Listed for sale | $297,900-0.7%$167/sqft |
Source: | ||
Public tax history
Tax history is unavailable.
Find assessor info on the county website
Neighborhood: Great Bend
Nearby schools
GreatSchools rating
- 4/10Carthage Middle SchoolGrades: 5-8Distance: 4.1 mi
- 5/10Carthage Senior High SchoolGrades: 9-12Distance: 4.2 mi
- 5/10West Carthage Elementary SchoolGrades: K-4Distance: 4.3 mi
Schools provided by the listing agent
- District: Carthage
Source: NYSAMLSs. This data may not be complete. We recommend contacting the local school district to confirm school assignments for this home.
