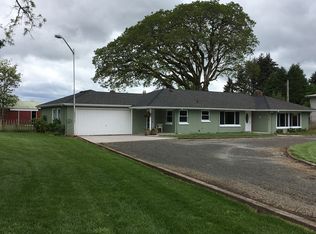Accepted Offer with Contingencies. Wonderful small acreage close to town. Sit on your back deck and enjoy the beautiful sunsets, or relax in the hot tub. Back yard with several out building and a great place for a garden. Front pasture with a shop/barn. Cute home has hard wood floors in the bedrooms, and lot of character throughout. Two car garage and a family room. Fantastic location and a great place to call home.
This property is off market, which means it's not currently listed for sale or rent on Zillow. This may be different from what's available on other websites or public sources.

