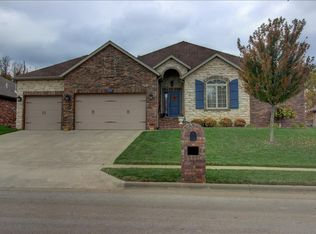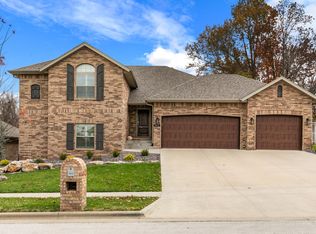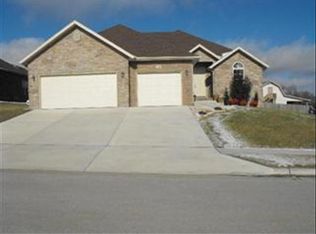Closed
Price Unknown
3391 W Darby Street, Springfield, MO 65810
4beds
2,381sqft
Single Family Residence
Built in 2010
9,583.2 Square Feet Lot
$416,100 Zestimate®
$--/sqft
$2,543 Estimated rent
Home value
$416,100
$379,000 - $458,000
$2,543/mo
Zestimate® history
Loading...
Owner options
Explore your selling options
What's special
SATURDAY JUNE 14TH OPEN HOUSE CANCELED. Welcome to this beautifully maintained all-brick home on a spacious corner lot in Plainview Oaks. With 4 bedrooms, 2.5 baths, and a seamless layout, this home strikes the perfect balance between comfort and craftsmanship from the moment you step inside. You're greeted by 9-foot ceilings, warm hardwood floors, and a light-filled living area anchored by a beautiful corner gas fireplace. To your right, a formal dining room sets the stage for hosting, while the kitchen is both stylish and functional with granite countertops, stainless steel appliances, a graphite sink, soft-close cabinetry with under-cabinet lighting and breakfast bar for even more convenience. The primary suite is a true retreat, featuring a walk-in shower, jetted tub, and dual vanity. Down the hall, double doors open to a generous built-in storage area, and nearby, the laundry room offers additional cabinet space. The oversized three-car garage stands out with custom cabinetry, built-in shelving, attic lift, a utility sink and for added peace of mind, a built-in storm shelter is included. Outside, the fully fenced and landscaped backyard provides plenty of space to unwind, with a shed and an in-ground sprinkler system covering the front yard for easy maintenance. Located in the sought-after Kickapoo school district, this home truly has it all and is ready for its next chapter.
Zillow last checked: 8 hours ago
Listing updated: June 27, 2025 at 11:55am
Listed by:
Hannah Kelley 417-844-2343,
Keller Williams,
Tammy Bracker 417-343-2445,
Keller Williams
Bought with:
Kimberly R Gaines, 2018010285
Murney Associates - Nixa
Source: SOMOMLS,MLS#: 60296291
Facts & features
Interior
Bedrooms & bathrooms
- Bedrooms: 4
- Bathrooms: 3
- Full bathrooms: 2
- 1/2 bathrooms: 1
Heating
- Central, Natural Gas
Cooling
- Central Air, Ceiling Fan(s)
Appliances
- Included: Electric Cooktop, Gas Water Heater, Microwave, Disposal, Dishwasher
- Laundry: Main Level, W/D Hookup
Features
- Walk-In Closet(s), Walk-in Shower, High Speed Internet
- Flooring: Carpet, Tile, Hardwood
- Windows: Double Pane Windows
- Has basement: No
- Attic: Partially Finished
- Has fireplace: Yes
- Fireplace features: Family Room, Gas
Interior area
- Total structure area: 2,381
- Total interior livable area: 2,381 sqft
- Finished area above ground: 2,381
- Finished area below ground: 0
Property
Parking
- Total spaces: 3
- Parking features: Garage Faces Front
- Attached garage spaces: 3
Features
- Levels: One
- Stories: 1
- Patio & porch: Patio, Deck, Covered
- Has spa: Yes
- Spa features: Bath
- Fencing: Privacy,Wood
Lot
- Size: 9,583 sqft
- Features: Sprinklers In Front, Corner Lot, Sprinklers In Rear, Landscaped
Details
- Parcel number: 1821201074
Construction
Type & style
- Home type: SingleFamily
- Architectural style: Traditional
- Property subtype: Single Family Residence
Materials
- Brick
- Foundation: Crawl Space
- Roof: Composition
Condition
- Year built: 2010
Utilities & green energy
- Sewer: Public Sewer
- Water: Public
- Utilities for property: Cable Available
Community & neighborhood
Security
- Security features: Smoke Detector(s)
Location
- Region: Springfield
- Subdivision: Plainview Oaks
HOA & financial
HOA
- HOA fee: $260 annually
- Services included: Trash
Other
Other facts
- Listing terms: Cash,VA Loan,USDA/RD,FHA,Conventional
- Road surface type: Asphalt, Concrete
Price history
| Date | Event | Price |
|---|---|---|
| 6/27/2025 | Sold | -- |
Source: | ||
| 6/14/2025 | Pending sale | $424,900$178/sqft |
Source: | ||
| 6/5/2025 | Listed for sale | $424,900+23.2%$178/sqft |
Source: | ||
| 8/12/2021 | Sold | -- |
Source: Agent Provided Report a problem | ||
| 7/6/2021 | Pending sale | $345,000$145/sqft |
Source: | ||
Public tax history
| Year | Property taxes | Tax assessment |
|---|---|---|
| 2025 | $2,614 +4.1% | $50,730 +11.9% |
| 2024 | $2,510 +0.5% | $45,320 |
| 2023 | $2,497 +17.4% | $45,320 +14.5% |
Find assessor info on the county website
Neighborhood: 65810
Nearby schools
GreatSchools rating
- 6/10Mcbride Elementary SchoolGrades: PK-4Distance: 0.4 mi
- 8/10Cherokee Middle SchoolGrades: 6-8Distance: 3.2 mi
- 8/10Kickapoo High SchoolGrades: 9-12Distance: 3.8 mi
Schools provided by the listing agent
- Elementary: SGF-McBride/Wilson's Cre
- Middle: SGF-Cherokee
- High: SGF-Kickapoo
Source: SOMOMLS. This data may not be complete. We recommend contacting the local school district to confirm school assignments for this home.


