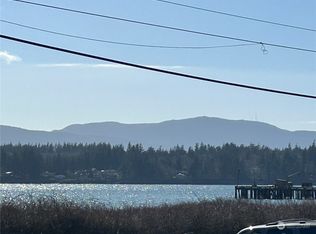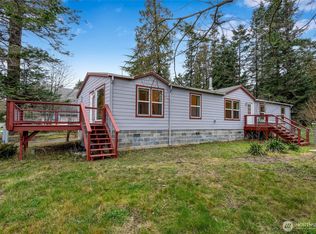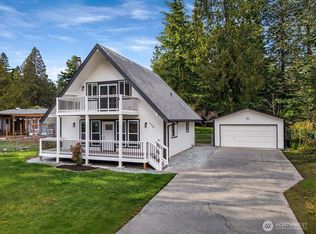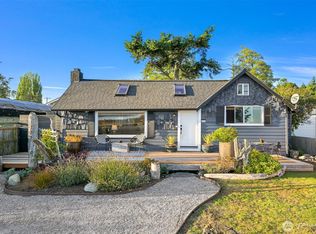Sold
Listed by:
Ian Cross,
Weichert Realtors Vanson Assoc,
Samantha Cross,
Weichert Realtors Vanson Assoc
Bought with: eXp Realty
$349,000
3391 Lena Road, Bellingham, WA 98226
3beds
1,512sqft
Manufactured On Land
Built in 2007
0.44 Acres Lot
$410,300 Zestimate®
$231/sqft
$2,649 Estimated rent
Home value
$410,300
$390,000 - $431,000
$2,649/mo
Zestimate® history
Loading...
Owner options
Explore your selling options
What's special
Rare opportunity for affordable living near the ocean on near half acre lot. Spacious primary bedroom with an ensuite bathroom and a walk-in closet. The kitchen features an eating bar, pantry and a roomy dining area. Enjoy the large family room near other 2 bedrooms and full bath. Full orchard outside includes gravenstein, hawaiian, king apples trees, italian plum, and two types of pears. Take a short walk to community beach and take in the sea breeze. Come see all this property has to offer.
Zillow last checked: 8 hours ago
Listing updated: February 02, 2024 at 07:36am
Listed by:
Ian Cross,
Weichert Realtors Vanson Assoc,
Samantha Cross,
Weichert Realtors Vanson Assoc
Bought with:
Caroline Bergeron, 20114735
eXp Realty
Source: NWMLS,MLS#: 2169312
Facts & features
Interior
Bedrooms & bathrooms
- Bedrooms: 3
- Bathrooms: 2
- Full bathrooms: 2
- Main level bedrooms: 3
Primary bedroom
- Level: Main
Bedroom
- Level: Main
Bedroom
- Level: Main
Bathroom full
- Level: Main
Bathroom full
- Level: Main
Dining room
- Level: Main
Entry hall
- Level: Main
Kitchen with eating space
- Level: Main
Living room
- Level: Main
Heating
- Forced Air
Cooling
- None
Appliances
- Included: Dishwasher_, Dryer, Refrigerator_, StoveRange_, Washer, Dishwasher, Refrigerator, StoveRange
Features
- Bath Off Primary, Dining Room
- Flooring: Laminate, Carpet
- Windows: Double Pane/Storm Window
- Basement: None
- Has fireplace: No
Interior area
- Total structure area: 1,512
- Total interior livable area: 1,512 sqft
Property
Parking
- Parking features: Driveway
Features
- Levels: One
- Stories: 1
- Entry location: Main
- Patio & porch: Laminate, Laminate Hardwood, Wall to Wall Carpet, Bath Off Primary, Double Pane/Storm Window, Dining Room, Walk-In Closet(s)
- Has view: Yes
- View description: Territorial
Lot
- Size: 0.44 Acres
- Features: Paved, Deck, Green House, High Speed Internet
- Topography: Level
- Residential vegetation: Brush, Fruit Trees, Garden Space
Details
- Parcel number: 3801344900280000
- Zoning description: RR3
- Special conditions: Standard
- Other equipment: Leased Equipment: Propane Tank
Construction
Type & style
- Home type: MobileManufactured
- Property subtype: Manufactured On Land
Materials
- Cement Planked
- Foundation: Slab, Tie Down
- Roof: Composition
Condition
- Year built: 2007
Utilities & green energy
- Electric: Company: PSE
- Sewer: Sewer Connected, Company: Lummi Sewer And Water
- Water: Public, Company: Lummi Sewer And Water
- Utilities for property: Dsl
Community & neighborhood
Community
- Community features: Playground
Location
- Region: Bellingham
- Subdivision: Gooseberry Point
HOA & financial
HOA
- HOA fee: $30 annually
Other
Other facts
- Body type: Double Wide
- Listing terms: Cash Out,Conventional,FHA,VA Loan
- Cumulative days on market: 554 days
Price history
| Date | Event | Price |
|---|---|---|
| 2/1/2024 | Sold | $349,000$231/sqft |
Source: | ||
| 1/7/2024 | Pending sale | $349,000$231/sqft |
Source: | ||
| 12/29/2023 | Listed for sale | $349,000$231/sqft |
Source: | ||
| 12/13/2023 | Pending sale | $349,000$231/sqft |
Source: | ||
| 11/29/2023 | Price change | $349,000-1.7%$231/sqft |
Source: | ||
Public tax history
| Year | Property taxes | Tax assessment |
|---|---|---|
| 2024 | $3,397 +3186.5% | $386,716 -4.2% |
| 2023 | $103 -56.7% | $403,713 +14% |
| 2022 | $239 -13.6% | $354,131 +37.7% |
Find assessor info on the county website
Neighborhood: 98226
Nearby schools
GreatSchools rating
- 4/10Eagleridge Elementary SchoolGrades: K-5Distance: 9.1 mi
- 5/10Horizon Middle SchoolGrades: 6-8Distance: 9.1 mi
- 5/10Ferndale High SchoolGrades: 9-12Distance: 8.8 mi
Schools provided by the listing agent
- Elementary: Eagleridge Elem
- Middle: Horizon Mid
- High: Ferndale High
Source: NWMLS. This data may not be complete. We recommend contacting the local school district to confirm school assignments for this home.



