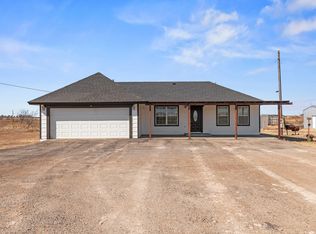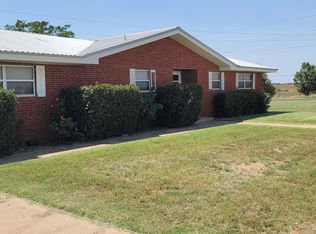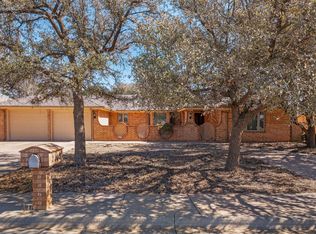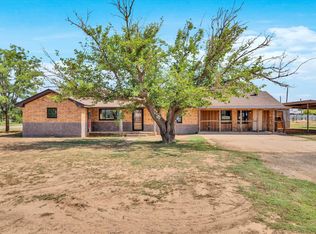Check with you Lender, but you may qualify for a ZERO down USDA Loan for this Country Comfort on 7 Acres in Whitharral ISD. Experience peaceful country living with this 3-bedroom, 2-bath ranch-style home set on 7 fenced acres in the Whitharral Independent School District. Built in 1978 and offering over 2,000 square feet of living space, this property combines rural charm with practical amenities—without the burden of city taxes. The home features spacious living areas with classic wood-paneled accents, durable tile flooring, and abundant natural light. A well-appointed kitchen boasts custom wood cabinetry, a breakfast bar, and adjacent dining space—ideal for daily meals or entertaining. The primary suite includes a private ensuite bath with a walk-in shower, while two additional bedrooms offer ample space and access to a full secondary bathroom with a large vanity and traditional finishes. Outdoors, the property is complete with multiple functional structures including three barns (approx. 57x32, 32x26, and 27x18), two sheds, and a separate detached building perfect for a man-cave, she-shed, or workshop. Parking is flexible with a two-car attached garage, two-car carport, and additional covered spaces. Additional Notes: Mineral rights do not convey with the sale. A water well easement is located near the south frontage road. Key features include: 2,022 sq ft of living space Central heating and cooling (electric and gas) Private well and septic system Composition and metal roofing Private, fenced acreage with mature trees This property is ideal for anyone seeking land, space for animals or hobbies, and the convenience of nearby Levelland, Shallowater, and Lubbock access.
For sale
Price cut: $5K (1/8)
$364,900
3391 Fisher Rd, Levelland, TX 79336
3beds
2,022sqft
Est.:
Single Family Residence, Residential
Built in 1978
7 Acres Lot
$356,200 Zestimate®
$180/sqft
$-- HOA
What's special
Ranch-style homeTwo-car attached garageTwo-car carportDetached buildingThree barnsAbundant natural lightTwo sheds
- 171 days |
- 319 |
- 10 |
Zillow last checked: 8 hours ago
Listing updated: January 28, 2026 at 01:09pm
Listed by:
Jacky Howard TREC #0496391 jacky@jhoward.realestate,
jHoward Realty, Inc.
Source: LBMLS,MLS#: 202559817
Tour with a local agent
Facts & features
Interior
Bedrooms & bathrooms
- Bedrooms: 3
- Bathrooms: 2
- Full bathrooms: 2
Heating
- Central, Electric
Cooling
- Ceiling Fan(s), Central Air, Electric
Appliances
- Included: Dishwasher, Electric Cooktop, Electric Oven
- Laundry: Laundry Room
Features
- Bookcases, Breakfast Bar, Built-in Features, Ceiling Fan(s), Eat-in Kitchen, Formica Counters, Pantry, Storage, Wood Counters
- Flooring: Carpet, Vinyl
- Has fireplace: No
Interior area
- Total structure area: 2,022
- Total interior livable area: 2,022 sqft
- Finished area above ground: 2,022
Property
Parking
- Total spaces: 4
- Parking features: Additional Parking, Attached, Attached Carport, Carport, Circular Driveway, Concrete, Covered, Garage, Gravel, Unpaved
- Attached garage spaces: 2
- Carport spaces: 2
- Covered spaces: 4
- Has uncovered spaces: Yes
Features
- Patio & porch: Awning(s), Covered, Front Porch
- Exterior features: Storage
- Fencing: Pipe,Wire
Lot
- Size: 7 Acres
- Features: Agricultural, Back Yard, Front Yard, Many Trees
Details
- Additional structures: Outbuilding, Shed(s), Storage, Workshop
- Parcel number: 12204
Construction
Type & style
- Home type: SingleFamily
- Property subtype: Single Family Residence, Residential
Materials
- Brick Veneer
- Foundation: Pillar/Post/Pier, Slab
- Roof: Metal
Condition
- New construction: No
- Year built: 1978
Utilities & green energy
- Sewer: Private Sewer, Septic Tank
- Water: Well
- Utilities for property: Propane
Community & HOA
Community
- Security: None
Location
- Region: Levelland
Financial & listing details
- Price per square foot: $180/sqft
- Tax assessed value: $247,040
- Annual tax amount: $2,495
- Date on market: 9/1/2025
- Cumulative days on market: 172 days
- Road surface type: Dirt
Estimated market value
$356,200
$338,000 - $374,000
$1,679/mo
Price history
Price history
| Date | Event | Price |
|---|---|---|
| 1/8/2026 | Price change | $364,900-1.4%$180/sqft |
Source: | ||
| 9/1/2025 | Listed for sale | $369,900-2.6%$183/sqft |
Source: | ||
| 8/15/2025 | Listing removed | $379,900$188/sqft |
Source: | ||
| 12/6/2024 | Listed for sale | $379,900$188/sqft |
Source: | ||
Public tax history
Public tax history
| Year | Property taxes | Tax assessment |
|---|---|---|
| 2025 | -- | $247,040 +74.3% |
| 2024 | $2,495 +8.2% | $141,730 +7% |
| 2023 | $2,306 -0.1% | $132,420 +13.5% |
| 2022 | $2,307 -3.8% | $116,660 +12.1% |
| 2021 | $2,398 +5.6% | $104,030 +3.5% |
| 2020 | $2,270 | $100,530 +2.1% |
| 2018 | -- | $98,430 +3.7% |
| 2017 | -- | $94,930 +3.8% |
| 2016 | -- | $91,420 +3.2% |
| 2015 | -- | $88,620 +4.1% |
| 2014 | -- | $85,110 -0.6% |
| 2012 | -- | $85,600 |
| 2011 | -- | $85,600 |
| 2010 | -- | $85,600 +4.6% |
| 2009 | -- | $81,850 +3.2% |
| 2008 | -- | $79,340 +15.8% |
| 2007 | -- | $68,541 |
Find assessor info on the county website
BuyAbility℠ payment
Est. payment
$2,144/mo
Principal & interest
$1694
Property taxes
$450
Climate risks
Neighborhood: 79336
Nearby schools
GreatSchools rating
- 8/10Whitharral SchoolGrades: PK-12Distance: 5.9 mi
Schools provided by the listing agent
- Elementary: Whitharral
- Middle: Whitharral
- High: Whitharral
Source: LBMLS. This data may not be complete. We recommend contacting the local school district to confirm school assignments for this home.



