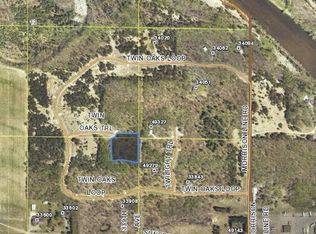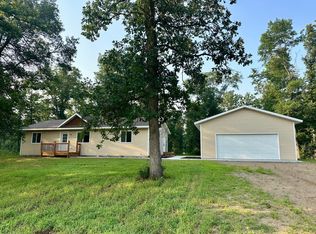Closed
$354,900
33905 Twin Oaks Loop, Motley, MN 56466
3beds
1,456sqft
Single Family Residence
Built in 2022
2.55 Acres Lot
$357,500 Zestimate®
$244/sqft
$2,030 Estimated rent
Home value
$357,500
Estimated sales range
Not available
$2,030/mo
Zestimate® history
Loading...
Owner options
Explore your selling options
What's special
This stunning slab home, only 3 years old, offers 3 bedrooms and 2 baths with an open floor plan. The kitchen features a walk-in pantry and a center island, perfect for your large gatherings. The private primary suite includes a primary bath and walk-in closet. Enjoy the comfort of multiple zone in-floor heating and a ductless mini-split system for both heating and air conditioning. The attached 24x28 finished and heated garage, complete with a floor drain, is complemented by a brand-new 20x24 detached garage. Additional highlights include a paved driveway, tankless water heater, and a private yard. Conveniently located just 9 minutes from Staples and 24 minutes from Baxter, this home combines modern living with privacy and accessibility. Don't miss out on this exceptional property!
Zillow last checked: 8 hours ago
Listing updated: May 06, 2025 at 01:28am
Listed by:
Chad Schwendeman 218-831-4663,
eXp Realty,
Randa Haug 218-330-2882
Bought with:
Linda Steffen
Century 21 Brainerd Realty
Source: NorthstarMLS as distributed by MLS GRID,MLS#: 6627705
Facts & features
Interior
Bedrooms & bathrooms
- Bedrooms: 3
- Bathrooms: 2
- Full bathrooms: 2
Bedroom 1
- Level: Main
- Area: 182.13 Square Feet
- Dimensions: 15'6x11'9
Bedroom 2
- Level: Main
- Area: 146.63 Square Feet
- Dimensions: 12'9x11'6
Bedroom 3
- Level: Main
- Area: 146.63 Square Feet
- Dimensions: 12'9x11'6
Dining room
- Level: Main
- Area: 114 Square Feet
- Dimensions: 12x9'6
Flex room
- Level: Main
- Area: 48 Square Feet
- Dimensions: 6x8
Kitchen
- Level: Main
- Area: 239.25 Square Feet
- Dimensions: 16'6x14'6
Laundry
- Level: Main
- Area: 42.08 Square Feet
- Dimensions: 8'5x5
Living room
- Level: Main
- Area: 249.75 Square Feet
- Dimensions: 18'6x13'6
Heating
- Boiler, Ductless Mini-Split, Hot Water, Radiant Floor
Cooling
- Ductless Mini-Split
Appliances
- Included: Air-To-Air Exchanger, Dryer, Electric Water Heater, Refrigerator, Stainless Steel Appliance(s), Tankless Water Heater, Washer
Features
- Has basement: No
Interior area
- Total structure area: 1,456
- Total interior livable area: 1,456 sqft
- Finished area above ground: 1,456
- Finished area below ground: 0
Property
Parking
- Total spaces: 4
- Parking features: Attached, Detached, Asphalt, Garage Door Opener, Heated Garage, Insulated Garage, Multiple Garages
- Attached garage spaces: 4
- Has uncovered spaces: Yes
- Details: Garage Dimensions (26x28), Garage Door Height (7), Garage Door Width (16)
Accessibility
- Accessibility features: None
Features
- Levels: One
- Stories: 1
- Pool features: None
- Fencing: None
Lot
- Size: 2.55 Acres
- Features: Irregular Lot, Many Trees
Details
- Additional structures: Additional Garage
- Foundation area: 1504
- Parcel number: 250059700
- Zoning description: Residential-Single Family
- Other equipment: Fuel Tank - Rented
Construction
Type & style
- Home type: SingleFamily
- Property subtype: Single Family Residence
Materials
- Vinyl Siding, Block, Frame
- Foundation: Slab
- Roof: Age 8 Years or Less,Asphalt
Condition
- Age of Property: 3
- New construction: No
- Year built: 2022
Utilities & green energy
- Electric: Circuit Breakers
- Gas: Electric, Propane
- Sewer: Private Sewer, Tank with Drainage Field
- Water: Submersible - 4 Inch, Drilled, Private, Well
Community & neighborhood
Location
- Region: Motley
- Subdivision: Oxbow Estates West
HOA & financial
HOA
- Has HOA: No
Price history
| Date | Event | Price |
|---|---|---|
| 3/14/2025 | Sold | $354,900$244/sqft |
Source: | ||
| 2/3/2025 | Pending sale | $354,900$244/sqft |
Source: | ||
| 1/21/2025 | Price change | $354,900-1.4%$244/sqft |
Source: | ||
| 12/11/2024 | Price change | $359,900-1.4%$247/sqft |
Source: | ||
| 11/27/2024 | Listed for sale | $364,900$251/sqft |
Source: | ||
Public tax history
| Year | Property taxes | Tax assessment |
|---|---|---|
| 2024 | $2,852 +1245.3% | $283,300 -3.4% |
| 2023 | $212 -45.1% | $293,200 +1220.7% |
| 2022 | $386 +27% | $22,200 |
Find assessor info on the county website
Neighborhood: 56466
Nearby schools
GreatSchools rating
- 4/10Motley-Staples Middle SchoolGrades: 5-8Distance: 6.6 mi
- 7/10Staples-Motley Senior High SchoolGrades: 9-12Distance: 6.6 mi
- 6/10Staples Elementary SchoolGrades: PK-4Distance: 6.8 mi

Get pre-qualified for a loan
At Zillow Home Loans, we can pre-qualify you in as little as 5 minutes with no impact to your credit score.An equal housing lender. NMLS #10287.

