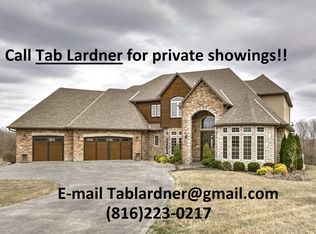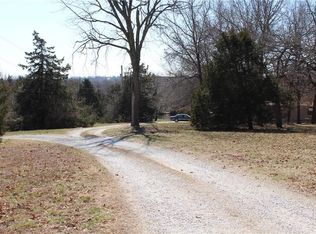Sold
Price Unknown
33901 E Colbern Rd, Lone Jack, MO 64070
7beds
9,274sqft
Single Family Residence
Built in 2008
9.75 Acres Lot
$2,909,900 Zestimate®
$--/sqft
$5,795 Estimated rent
Home value
$2,909,900
$2.62M - $3.23M
$5,795/mo
Zestimate® history
Loading...
Owner options
Explore your selling options
What's special
Absolutely exquisite estate on nearly 10 acres! Discover unparalleled elegance and comfort at this sprawling estate, perfectly situated on private, fully fenced, gated grounds. Designed with both luxury and lifestyle in mind, this property seamlessly blends grandeur with thoughtful amenities.
For automotive enthusiasts, two gated driveways lead to the 12-car garage with sleek epoxy flooring, dedicated HVAC heating and cooling and stainless steel storage providing an immaculate space to store and showcase your collection. Outside, indulge in the NEWLY BUILT 2022 resort-style custom designed in-ground pool. With waterfalls, splash pad, hot tub, and an outdoor kitchen! Pool house is heated and cooled, and has a bathroom and laundry. All surrounded by meticulously landscaped grounds and lighting, plus exterior sound system and security system. Views of the stocked pond are seen from nearly every angle!
Inside, every bedroom boasts an ensuite bathroom, and full size laundry is on all 3 levels. The primary suite spans an entire wing of the home, serving as a private retreat with a sitting room and office space, expansive walk-in closets, ensuite laundry room, kitchenette and bar, and serene views of the estate.
Entertain guests in style with the dedicated party room/workshop, ideal for gatherings or a hobby space that is accessed from the exterior. There is an exterior dog room has heat and water access.
Updates are EXTENSIVE: BRAND NEW whole house interior paint and carpet on 2 levels, and new concrete sidewalk. Valuable amenities also include a whole house generator, water purification system, and so much more!
Nicely located 20 min to Lee's Summit, 30 min to the stadiums or the heart of downtown KC!
This estate leaves no detail overlooked, whether you're hosting lavish events or enjoying quiet moments at home, this property offers a lifestyle of pure luxury and exclusivity.
Zillow last checked: 8 hours ago
Listing updated: August 07, 2025 at 11:08am
Listing Provided by:
Kelly Weyer 913-449-8880,
ReeceNichols - Leawood,
Lola Block 000-000-0000,
ReeceNichols - Leawood
Bought with:
Courtney Weis, 1857827
ReeceNichols - Lees Summit
Source: Heartland MLS as distributed by MLS GRID,MLS#: 2542449
Facts & features
Interior
Bedrooms & bathrooms
- Bedrooms: 7
- Bathrooms: 9
- Full bathrooms: 6
- 1/2 bathrooms: 3
Primary bedroom
- Features: All Carpet, Ceiling Fan(s), Fireplace
- Level: First
- Area: 525 Square Feet
- Dimensions: 15 x 35
Bedroom 1
- Features: Built-in Features, Carpet, Ceiling Fan(s), Walk-In Closet(s)
- Level: Lower
- Area: 406 Square Feet
- Dimensions: 14 x 29
Bedroom 2
- Features: Carpet, Ceiling Fan(s), Walk-In Closet(s)
- Level: Second
- Area: 221 Square Feet
- Dimensions: 17 x 13
Bedroom 3
- Features: Carpet, Ceiling Fan(s), Walk-In Closet(s)
- Level: Second
- Area: 182 Square Feet
- Dimensions: 13 x 14
Bedroom 4
- Features: Carpet, Ceiling Fan(s)
- Level: Second
- Area: 224 Square Feet
- Dimensions: 14 x 16
Bedroom 5
- Features: Carpet, Ceiling Fan(s)
- Level: Second
- Area: 225 Square Feet
- Dimensions: 15 x 15
Other
- Features: Carpet, Ceiling Fan(s)
- Level: Lower
- Area: 238 Square Feet
- Dimensions: 17 x 14
Primary bathroom
- Features: Ceramic Tiles, Double Vanity, Granite Counters, Separate Shower And Tub
- Level: First
- Area: 390 Square Feet
- Dimensions: 15 x 26
Breakfast room
- Features: Ceiling Fan(s), Pantry
- Level: First
- Area: 108 Square Feet
- Dimensions: 9 x 12
Den
- Features: Built-in Features, Carpet, Ceiling Fan(s)
- Level: Lower
- Area: 196 Square Feet
- Dimensions: 14 x 14
Dining room
- Features: Carpet
- Level: First
- Area: 224 Square Feet
- Dimensions: 14 x 16
Family room
- Features: Built-in Features, Carpet
- Level: Lower
- Area: 760 Square Feet
- Dimensions: 20 x 38
Hearth room
- Features: Built-in Features, Fireplace
- Level: First
- Area: 195 Square Feet
- Dimensions: 13 x 15
Kitchen
- Features: Granite Counters, Kitchen Island, Wet Bar
- Level: First
- Area: 360 Square Feet
- Dimensions: 20 x 18
Kitchen 2nd
- Features: Built-in Features, Ceramic Tiles, Fireplace, Granite Counters
- Level: Lower
- Area: 238 Square Feet
- Dimensions: 17 x 14
Living room
- Features: Carpet, Ceiling Fan(s)
- Level: First
- Area: 272 Square Feet
- Dimensions: 17 x 16
Heating
- Electric, Zoned
Cooling
- Electric
Appliances
- Included: Cooktop, Dishwasher, Disposal, Double Oven, Dryer, Exhaust Fan, Humidifier, Microwave, Refrigerator, Built-In Electric Oven, Stainless Steel Appliance(s), Trash Compactor, Washer, Water Purifier
- Laundry: Main Level, Multiple Locations
Features
- Cedar Closet, Kitchen Island, Pantry, In-Law Floorplan, Vaulted Ceiling(s), Walk-In Closet(s), Wet Bar
- Flooring: Carpet, Tile, Wood
- Windows: Thermal Windows
- Basement: Basement BR,Concrete,Finished,Walk-Out Access
- Number of fireplaces: 3
- Fireplace features: Basement, Hearth Room, Master Bedroom
Interior area
- Total structure area: 9,274
- Total interior livable area: 9,274 sqft
- Finished area above ground: 6,774
- Finished area below ground: 2,500
Property
Parking
- Total spaces: 12
- Parking features: Garage Door Opener, Garage Faces Front, Garage Faces Rear, Garage Faces Side, Tandem
- Garage spaces: 12
Features
- Patio & porch: Deck, Patio, Covered
- Exterior features: Fire Pit, Outdoor Kitchen
- Has private pool: Yes
- Pool features: In Ground
- Spa features: Bath
- Fencing: Metal
- Waterfront features: Pond
Lot
- Size: 9.75 Acres
- Features: Acreage, Estate Lot
Details
- Additional structures: Garage(s), Gazebo
- Parcel number: 55500040401000000
Construction
Type & style
- Home type: SingleFamily
- Architectural style: Traditional
- Property subtype: Single Family Residence
Materials
- Stone Trim, Stucco
- Roof: Composition
Condition
- Year built: 2008
Utilities & green energy
- Sewer: Grinder Pump, Septic Tank
- Water: Public
Community & neighborhood
Security
- Security features: Security System, Smoke Detector(s)
Location
- Region: Lone Jack
- Subdivision: Other
Other
Other facts
- Listing terms: Cash,Conventional
- Ownership: Private
- Road surface type: Paved
Price history
| Date | Event | Price |
|---|---|---|
| 8/7/2025 | Sold | -- |
Source: | ||
| 7/23/2025 | Pending sale | $3,000,000$323/sqft |
Source: | ||
| 4/25/2025 | Listed for sale | $3,000,000+50.4%$323/sqft |
Source: | ||
| 11/18/2019 | Sold | -- |
Source: | ||
| 11/3/2019 | Pending sale | $1,995,000$215/sqft |
Source: ReeceNichols - Leawood #2174429 Report a problem | ||
Public tax history
| Year | Property taxes | Tax assessment |
|---|---|---|
| 2024 | $16,398 +4.6% | $236,932 |
| 2023 | $15,671 +5.2% | $236,932 +18.2% |
| 2022 | $14,891 +5.9% | $200,451 |
Find assessor info on the county website
Neighborhood: 64070
Nearby schools
GreatSchools rating
- 7/10Stony Point Elementary SchoolGrades: K-5Distance: 4.1 mi
- 8/10Grain Valley Middle SchoolGrades: 6-8Distance: 3.9 mi
- 9/10Grain Valley High SchoolGrades: 9-12Distance: 5.1 mi
Schools provided by the listing agent
- Elementary: Stony Point
- Middle: Grain Valley South
- High: Grain Valley
Source: Heartland MLS as distributed by MLS GRID. This data may not be complete. We recommend contacting the local school district to confirm school assignments for this home.
Get a cash offer in 3 minutes
Find out how much your home could sell for in as little as 3 minutes with a no-obligation cash offer.
Estimated market value$2,909,900
Get a cash offer in 3 minutes
Find out how much your home could sell for in as little as 3 minutes with a no-obligation cash offer.
Estimated market value
$2,909,900

