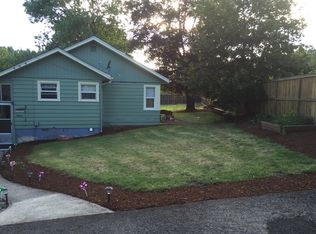Sold
$739,500
33900 Row River Rd, Cottage Grove, OR 97424
3beds
2,376sqft
Residential, Single Family Residence
Built in 2016
2.77 Acres Lot
$-- Zestimate®
$311/sqft
$2,901 Estimated rent
Home value
Not available
Estimated sales range
Not available
$2,901/mo
Zestimate® history
Loading...
Owner options
Explore your selling options
What's special
Stunning, spacious home with all the bells and whistles including land! This Gorgeous home boast of large open kitchen, dining, eating area and living room. The kitchen comes equipped with an additional eat in bar, double ovens, built-in microwave, granite and quarts countertops, pantry and stainless-steel gas appliances. Livingroom and eating area has sliders to the back deck with additional patio and covered BBQ area. This home has great division of space with primary ensuite on one side, with jetted tub, walk-in shower, walk-in closet and exterior door to back patio. The additional 2 bedrooms are located on the other side of the home with an additional bathroom. This house also has an adequate office space with a half bathroom across the hall. The exterior of the home offers raised beds, apple and plum trees, mature landscaping, fenced yard and large barn that has been converted to shops and storage. This space could be restored to a barn with hay loft and stalls if needed for farm animals. This home is also equipped with extras including additional filtration for the HVAC, inground sprinklers in the back yard and a Generac generator that powers the entire home automatically if there is a power outage. Plenty of room for family or entertaining guests. Bring your RV and your toys, there is covered parking and a 3-car garage! Come sit on the cozy covered front porch and enjoy nature, just minutes from Historic Cottage Grove.
Zillow last checked: 8 hours ago
Listing updated: October 03, 2024 at 02:36am
Listed by:
Julie Wisely 541-505-1986,
Hybrid Real Estate
Bought with:
OR and WA Non Rmls, NA
Non Rmls Broker
Source: RMLS (OR),MLS#: 24099863
Facts & features
Interior
Bedrooms & bathrooms
- Bedrooms: 3
- Bathrooms: 3
- Full bathrooms: 2
- Partial bathrooms: 1
- Main level bathrooms: 3
Primary bedroom
- Features: Bathroom, Exterior Entry, Ensuite, Soaking Tub, Walkin Closet, Walkin Shower
- Level: Main
Dining room
- Features: Formal
- Level: Main
Kitchen
- Features: Dishwasher, Eat Bar, Eating Area, Microwave, Pantry, Builtin Oven, Double Oven, Double Sinks, Free Standing Refrigerator, Granite, Quartz, Vaulted Ceiling
- Level: Main
Living room
- Features: Ceiling Fan, Fireplace, Living Room Dining Room Combo, Sliding Doors, Laminate Flooring, Vaulted Ceiling
- Level: Main
Office
- Features: High Ceilings
- Level: Main
Heating
- Heat Pump, Fireplace(s)
Cooling
- Heat Pump
Appliances
- Included: Built In Oven, Built-In Range, Convection Oven, Cooktop, Dishwasher, Disposal, Double Oven, Free-Standing Refrigerator, Gas Appliances, Microwave, Plumbed For Ice Maker, Range Hood, Stainless Steel Appliance(s), Washer/Dryer, Electric Water Heater
- Laundry: Laundry Room
Features
- Ceiling Fan(s), Granite, High Ceilings, High Speed Internet, Soaking Tub, Vaulted Ceiling(s), Formal, Eat Bar, Eat-in Kitchen, Pantry, Double Vanity, Quartz, Living Room Dining Room Combo, Bathroom, Walk-In Closet(s), Walkin Shower, Kitchen Island, Tile
- Flooring: Laminate
- Doors: Sliding Doors
- Windows: Vinyl Frames
- Basement: Crawl Space
- Number of fireplaces: 1
- Fireplace features: Gas
Interior area
- Total structure area: 2,376
- Total interior livable area: 2,376 sqft
Property
Parking
- Total spaces: 3
- Parking features: Driveway, RV Access/Parking, RV Boat Storage, Garage Door Opener, Attached
- Attached garage spaces: 3
- Has uncovered spaces: Yes
Accessibility
- Accessibility features: Garage On Main, Main Floor Bedroom Bath, Minimal Steps, One Level, Parking, Walkin Shower, Accessibility
Features
- Levels: One
- Stories: 1
- Patio & porch: Covered Deck, Covered Patio, Deck, Patio
- Exterior features: Raised Beds, Yard, Exterior Entry
- Fencing: Cross Fenced,Fenced
Lot
- Size: 2.77 Acres
- Features: Level, Sloped, Sprinkler, Acres 1 to 3
Details
- Additional structures: Outbuilding, RVParking, RVBoatStorage, Workshop
- Parcel number: 1011582
- Zoning: RR5
Construction
Type & style
- Home type: SingleFamily
- Property subtype: Residential, Single Family Residence
Materials
- Cement Siding
- Foundation: Concrete Perimeter
- Roof: Composition
Condition
- Resale
- New construction: No
- Year built: 2016
Utilities & green energy
- Gas: Gas
- Sewer: Septic Tank
- Water: Well
Community & neighborhood
Security
- Security features: Sidewalk, Fire Sprinkler System
Location
- Region: Cottage Grove
Other
Other facts
- Listing terms: Cash,Conventional
- Road surface type: Paved
Price history
| Date | Event | Price |
|---|---|---|
| 10/2/2024 | Sold | $739,500$311/sqft |
Source: | ||
| 8/19/2024 | Pending sale | $739,500$311/sqft |
Source: | ||
| 8/14/2024 | Listed for sale | $739,500+393%$311/sqft |
Source: | ||
| 2/20/2016 | Listing removed | $150,000$63/sqft |
Source: Century 21 Nugget Realty #15286312 Report a problem | ||
| 1/12/2016 | Listed for sale | $150,000$63/sqft |
Source: Century 21 Nugget Realty Report a problem | ||
Public tax history
| Year | Property taxes | Tax assessment |
|---|---|---|
| 2016 | $812 | $71,016 +3% |
| 2015 | $812 +11.4% | $68,948 +3% |
| 2014 | $729 | $66,940 |
Find assessor info on the county website
Neighborhood: 97424
Nearby schools
GreatSchools rating
- 5/10Harrison Elementary SchoolGrades: K-5Distance: 2.5 mi
- 5/10Lincoln Middle SchoolGrades: 6-8Distance: 2.9 mi
- 5/10Cottage Grove High SchoolGrades: 9-12Distance: 3.3 mi
Schools provided by the listing agent
- Elementary: Harrison
- Middle: Lincoln
- High: Cottage Grove
Source: RMLS (OR). This data may not be complete. We recommend contacting the local school district to confirm school assignments for this home.
Get pre-qualified for a loan
At Zillow Home Loans, we can pre-qualify you in as little as 5 minutes with no impact to your credit score.An equal housing lender. NMLS #10287.
