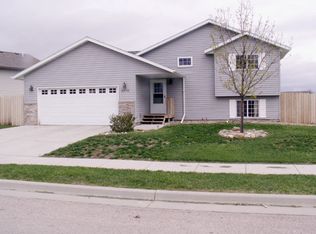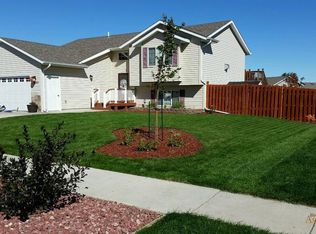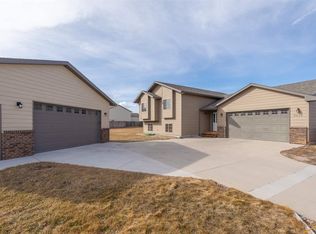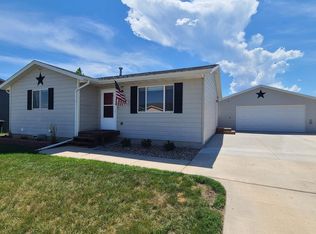split level, master and 1 bedroom upstairs with living room and kitchen, full bath.Wrap around deck off kitchen sliding door. downstairs covered patio off basement familyroom with walkout basement, large cement patio off sliding door. full bath, storm shelter under staiway. sprinkler system, grass lawn front and back, easy maintenance planters next to house with rock and cement curbing, tiered planters. large high ceiling garage with side door and window. heated floors in basement, central heat and air. Electric appliances. New roof 2018, new deck and siding 2020 with 25 yr guarantees.new garage door 2020, garage drywall and new paint 2020. New 140sqft utility shop added 2021. Shop has fire rated drywall paneling, wall & ceiling R15 mineral wool, sound rated insulation,100A/240V electrical sub panel. (7) 15A/125V, (5)20A/125V, & (4) 15A/125V GFIC receptacles. (1) GFIC is mounted exterior, 750W/240V electrical wall heater, (2) 3x3 sliding windows. Shop is not connected to house. It is painted to match house.
This property is off market, which means it's not currently listed for sale or rent on Zillow. This may be different from what's available on other websites or public sources.




