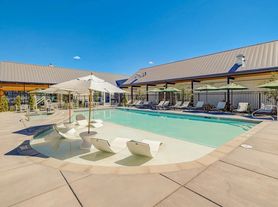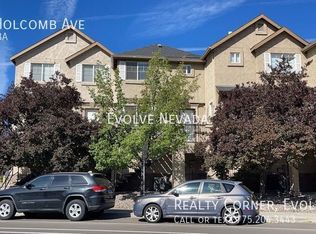Welcome to this beautifully renovated and thoughtfully designed residence in one of Reno's sought-after neighborhoods. This spacious home offers 5 bedrooms, 3 full bathrooms, and approximately 2,729 sq ft of functional, stylish living space ideal for families, professionals, or anyone seeking comfort and modern convenience.
Spacious & Versatile Layout
With five generously sized bedrooms, including a main-level bedroom and three full bathrooms, this home offers flexibility for families, guests, or a home office.
Modern Renovations Throughout
Recently updated with a designer kitchen, wide-plank flooring, high-efficiency windows, updated siding, and dual-zone HVAC, this home blends contemporary style with everyday functionality.
Smart Home Integration
Seamless smart-home features make it easy to control lighting, climate, and security enhancing comfort and efficiency.
Outdoor & Parking Amenities
The property sits on a large, landscaped lot with drip and sprinkler systems in the front and rear yards, a patio and deck for outdoor enjoyment, and RV access/parking for extra convenience. A three-car attached garage offers ample parking and storage complete with climate control and an electric vehicle charging station.
Community & Location Perks
Located in a friendly, established neighborhood close to great schools, parks, shopping, dining, and easy access to major routes around Reno. No HOA fees keep life simple.
This home combines thoughtful upgrades with timeless design. The open and inviting layout supports modern living and entertaining, while the smart-home features help streamline everyday life. Outdoor spaces and practical amenities like RV parking and a climate-controlled garage add even more appeal. In a neighborhood known for its strong schools and convenient location, this property is ready to be your next great rental home.
Type: 5 beds / 3 baths, single-family
Approximate Size: ~2,729 sq ft interior
Lot Size: ~0.34 acres
Ideal for: Families, multi-use living (home office/guest rooms), and tenants who value modern updates and generous space
House for rent
$4,250/mo
3390 Thornhill Dr, Reno, NV 89509
5beds
2,729sqft
Price may not include required fees and charges.
Single family residence
Available now
No pets
What's special
Electric vehicle charging stationModern living and entertainingSeamless smart-home featuresOpen and inviting layoutThree-car attached garageSpacious homeDual-zone hvac
- 19 days |
- -- |
- -- |
Zillow last checked: 8 hours ago
Listing updated: December 17, 2025 at 12:25am
Travel times
Facts & features
Interior
Bedrooms & bathrooms
- Bedrooms: 5
- Bathrooms: 3
- Full bathrooms: 3
Interior area
- Total interior livable area: 2,729 sqft
Property
Parking
- Details: Contact manager
Features
- Exterior features: Electric Vehicle Charging Station, Sewer
Details
- Parcel number: 00935103
Construction
Type & style
- Home type: SingleFamily
- Property subtype: Single Family Residence
Community & HOA
Location
- Region: Reno
Financial & listing details
- Lease term: Contact For Details
Price history
| Date | Event | Price |
|---|---|---|
| 12/17/2025 | Price change | $4,250+41.7%$2/sqft |
Source: Zillow Rentals | ||
| 12/16/2025 | Listed for rent | $3,000$1/sqft |
Source: Zillow Rentals | ||
| 11/6/2025 | Listing removed | $995,000$365/sqft |
Source: | ||
| 10/27/2025 | Listed for sale | $995,000$365/sqft |
Source: | ||
| 10/9/2025 | Listing removed | $995,000$365/sqft |
Source: | ||
Neighborhood: Southwest
Nearby schools
GreatSchools rating
- 8/10Roy Gomm Elementary SchoolGrades: K-6Distance: 0.6 mi
- 7/10Darrell C Swope Middle SchoolGrades: 6-8Distance: 1 mi
- 7/10Reno High SchoolGrades: 9-12Distance: 2.1 mi

